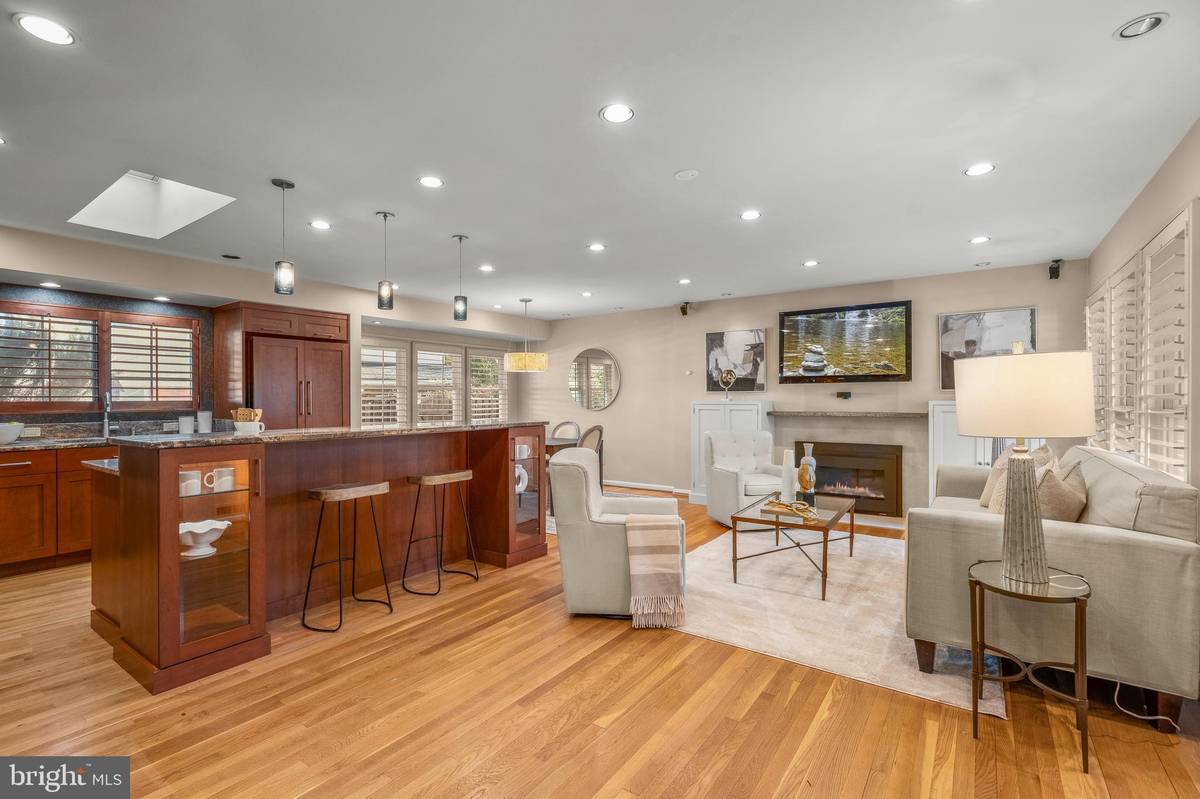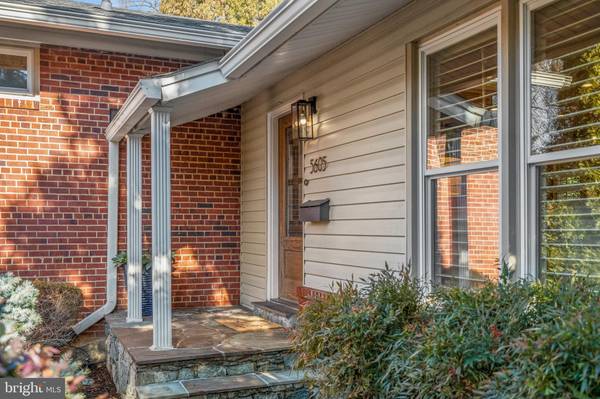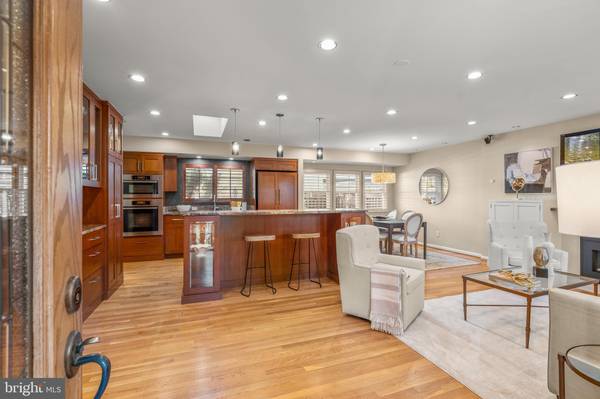5605 8TH PL N Arlington, VA 22205
3 Beds
3 Baths
2,795 SqFt
UPDATED:
02/01/2025 05:17 PM
Key Details
Property Type Single Family Home
Sub Type Detached
Listing Status Under Contract
Purchase Type For Sale
Square Footage 2,795 sqft
Price per Sqft $429
Subdivision Pomponio Terrace
MLS Listing ID VAAR2052626
Style Split Level
Bedrooms 3
Full Baths 2
Half Baths 1
HOA Y/N N
Abv Grd Liv Area 2,195
Originating Board BRIGHT
Year Built 1956
Annual Tax Amount $10,824
Tax Year 2024
Lot Size 6,265 Sqft
Acres 0.14
Property Description
Location can't be beat--Just one block to local favorite La Union restaurant; four blocks to grocery shopping (Safeway), restaurants (Pupatella), Bon Air Park rose garden, tennis courts, W&OD trail and more! Highly desirable Ashlawn Elementary, Swanson MS and Washington-Liberty High School triangle. Just 1.2 miles from Ballston Metro.
Location
State VA
County Arlington
Zoning R-6
Rooms
Basement Daylight, Partial
Interior
Hot Water Natural Gas
Heating Forced Air
Cooling Central A/C
Fireplaces Number 2
Fireplace Y
Heat Source Natural Gas
Exterior
Garage Spaces 1.0
Water Access N
Accessibility None
Total Parking Spaces 1
Garage N
Building
Story 3
Foundation Block
Sewer Public Sewer
Water Public
Architectural Style Split Level
Level or Stories 3
Additional Building Above Grade, Below Grade
New Construction N
Schools
Elementary Schools Ashlawn
Middle Schools Swanson
High Schools Washington-Liberty
School District Arlington County Public Schools
Others
Senior Community No
Tax ID 13-006-016
Ownership Fee Simple
SqFt Source Assessor
Special Listing Condition Standard





