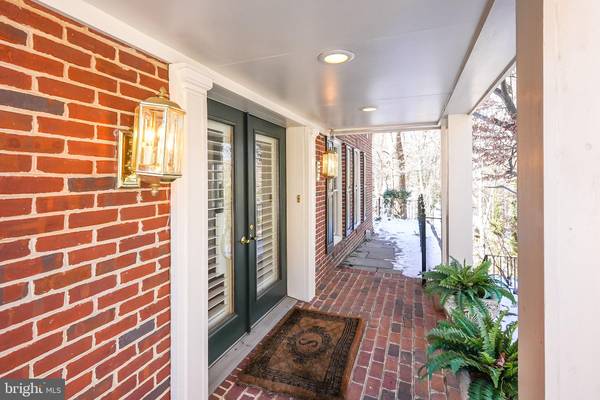2124 21ST RD N Arlington, VA 22201
4 Beds
5 Baths
3,790 SqFt
OPEN HOUSE
Sat Jan 25, 2:00pm - 4:00pm
Sun Jan 26, 2:00pm - 4:00pm
UPDATED:
01/23/2025 04:38 PM
Key Details
Property Type Townhouse
Sub Type End of Row/Townhouse
Listing Status Active
Purchase Type For Sale
Square Footage 3,790 sqft
Price per Sqft $473
Subdivision Hillcrest
MLS Listing ID VAAR2050696
Style Colonial
Bedrooms 4
Full Baths 3
Half Baths 2
HOA Fees $908/qua
HOA Y/N Y
Abv Grd Liv Area 3,790
Originating Board BRIGHT
Year Built 1995
Annual Tax Amount $16,557
Tax Year 2024
Lot Size 2,878 Sqft
Acres 0.07
Property Description
This extraordinary four-level end-unit townhome offers 3,800 square feet of beautifully designed living space. With four bedrooms, three full bathrooms, and two half bathrooms, this home blends timeless elegance with meticulous attention to detail. Rich trim work and soaring ceilings—especially the vaulted ceilings on the top level—bring an air of sophistication to every room.
Enter through the double doors on the garden level where a spacious lower-level family room has a cozy gas fireplace and wet bar. You'll also find a convenient powder room and access to the two-car garage. This level provides easy access to the rear garden/patio and is a tranquil retreat perfect for peaceful moments or entertaining guests. A gracefully curved staircase with intricate detailing links all four levels, and an elevator provides effortless access to each floor.
The main level features a formal living room accented by stately columns, a dining room with a bay window, and an oversized kitchen that flows seamlessly into the family room. The kitchen boasts sleek black GE Profile appliances, rich cherry cabinetry, granite countertops, and a large center island. Sliding doors with a hidden screen open to a spacious deck, ideal for al fresco dining or simply relaxing outdoors. A second gas fireplace in the family room creates a warm, inviting atmosphere for everyday living.
The luxurious primary suite and two secondary bedrooms are on the third level. The primary suite, located in the rear of the home, features generous closet space, including a walk-in and step-in closet, and is bathed in natural light from windows on two sides and skylights. The updated en-suite bathroom includes a glass-enclosed shower, dual vanity sinks, a dressing table, recessed lighting, and another skylight. Two secondary bedrooms at the front of the home share a beautifully updated hall bathroom with modern finishes and open shelving.
The fourth level offers a private retreat, featuring a loft bedroom designed as a fully ADA-compliant suite. This exceptional space includes room for a bed, a sitting area with a two-sided gas fireplace, and charming dormer windows that bring in natural light while providing attic storage. The en-suite bathroom is thoughtfully designed with a roll-in shower, roll-under sink, and other accessibility features.
This ADA-compliant home has ramps, 36-inch doorways, and a three-person elevator. The top-floor suite is ideal for multi-generational living or hosting guests with mobility needs, ensuring comfort and convenience for all.
Location
State VA
County Arlington
Zoning R-6
Rooms
Basement Garage Access, Fully Finished, Front Entrance, Full, Interior Access, Outside Entrance, Poured Concrete, Walkout Level, Windows
Interior
Interior Features Bathroom - Stall Shower, Bathroom - Walk-In Shower, Breakfast Area, Carpet, Ceiling Fan(s), Central Vacuum, Chair Railings, Combination Dining/Living, Combination Kitchen/Living, Crown Moldings, Curved Staircase, Dining Area, Elevator, Family Room Off Kitchen, Formal/Separate Dining Room, Floor Plan - Open, Kitchen - Island, Primary Bath(s), Recessed Lighting, Skylight(s), Sprinkler System, Upgraded Countertops, Wainscotting, Walk-in Closet(s), Wet/Dry Bar, Window Treatments, Wood Floors
Hot Water Natural Gas
Heating Forced Air
Cooling Central A/C
Flooring Carpet, Ceramic Tile, Hardwood
Fireplaces Number 3
Fireplaces Type Corner, Gas/Propane, Insert
Equipment Built-In Microwave, Cooktop, Central Vacuum, Dishwasher, Disposal, Dryer, Exhaust Fan, Extra Refrigerator/Freezer, Oven - Double, Refrigerator, Washer, Water Heater
Fireplace Y
Appliance Built-In Microwave, Cooktop, Central Vacuum, Dishwasher, Disposal, Dryer, Exhaust Fan, Extra Refrigerator/Freezer, Oven - Double, Refrigerator, Washer, Water Heater
Heat Source Natural Gas
Laundry Basement
Exterior
Exterior Feature Deck(s), Patio(s), Porch(es)
Parking Features Additional Storage Area, Garage - Front Entry, Inside Access
Garage Spaces 4.0
Water Access N
Accessibility 32\"+ wide Doors, 36\"+ wide Halls, 2+ Access Exits, Doors - Lever Handle(s), Elevator, Grab Bars Mod, Low Bathroom Mirrors, Mobility Improvements, Roll-in Shower, Roll-under Vanity
Porch Deck(s), Patio(s), Porch(es)
Attached Garage 2
Total Parking Spaces 4
Garage Y
Building
Story 4
Foundation Concrete Perimeter
Sewer Public Sewer
Water Public
Architectural Style Colonial
Level or Stories 4
Additional Building Above Grade, Below Grade
New Construction N
Schools
Elementary Schools Taylor
Middle Schools Dorothy Hamm
High Schools Yorktown
School District Arlington County Public Schools
Others
Pets Allowed Y
HOA Fee Include Common Area Maintenance,Insurance,Management,Reserve Funds
Senior Community No
Tax ID 16-004-117
Ownership Fee Simple
SqFt Source Assessor
Security Features Sprinkler System - Indoor
Special Listing Condition Standard
Pets Allowed Cats OK, Dogs OK





