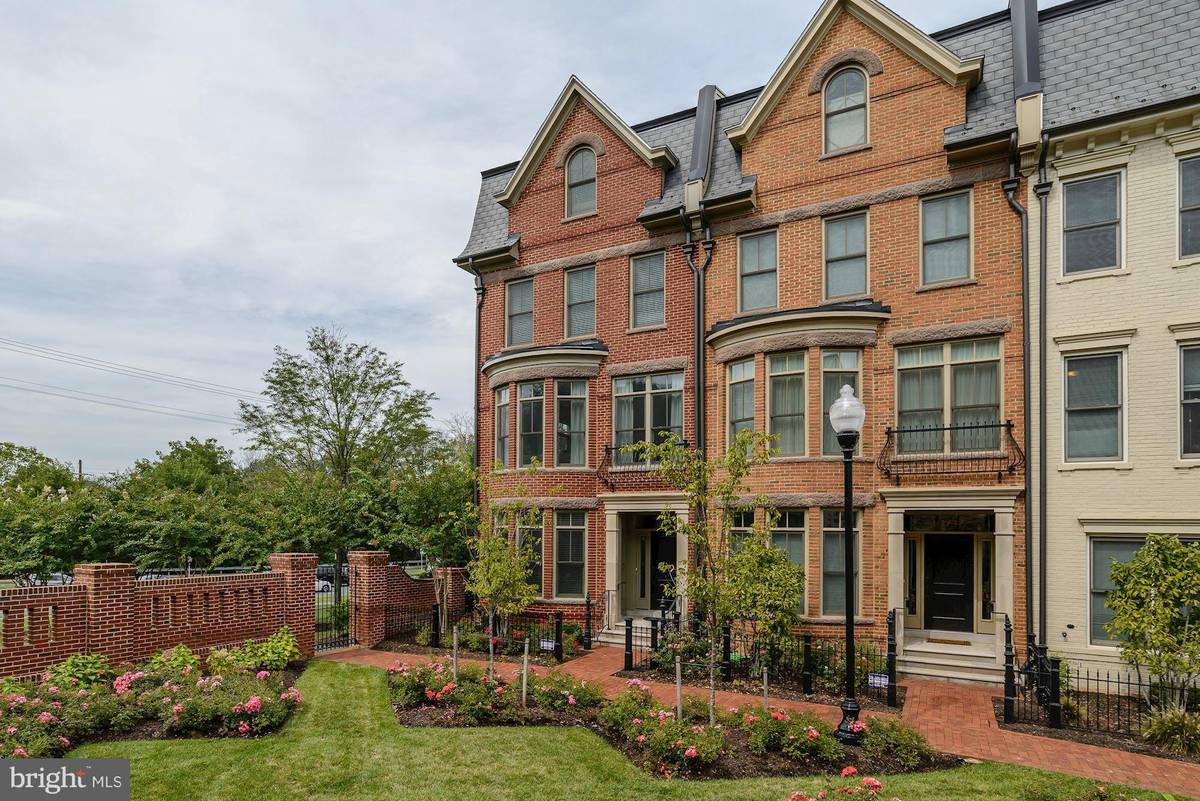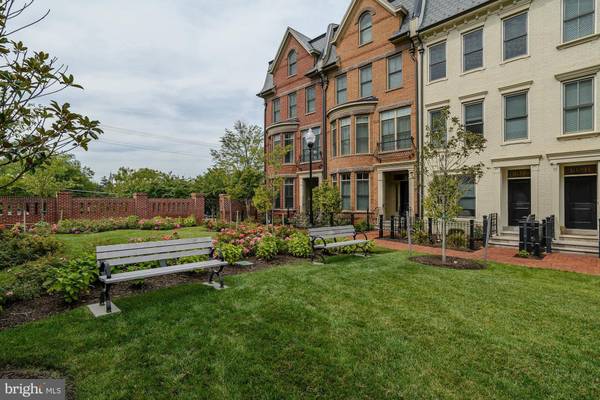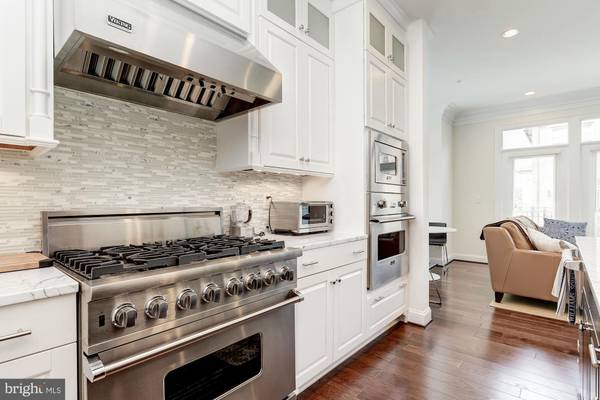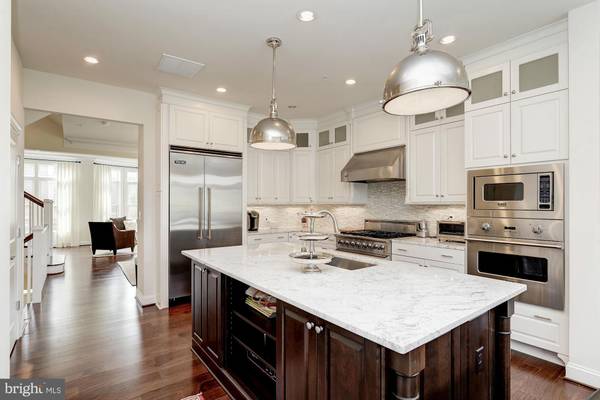10735 SYMPHONY PARK DR North Bethesda, MD 20852
4 Beds
5 Baths
3,900 SqFt
UPDATED:
01/23/2025 02:44 PM
Key Details
Property Type Townhouse
Sub Type End of Row/Townhouse
Listing Status Active
Purchase Type For Rent
Square Footage 3,900 sqft
Subdivision Symphony Park
MLS Listing ID MDMC2163360
Style Colonial
Bedrooms 4
Full Baths 4
Half Baths 1
HOA Y/N N
Abv Grd Liv Area 3,900
Originating Board BRIGHT
Year Built 2013
Lot Size 3,484 Sqft
Acres 0.08
Property Description
Your 4 level home (complete with an elevator) features a magnificent kitchen with luxury stainless steel appliances, marble counter tops, cabinets galore and an open layout with living room, dining room, family room and outside terrace all on one level. A floor above are all your bedrooms including a master suite with soaking tub and separate shower.
The laundry is conveniently located on this level as well.
Travel up to the loft level where you'll find a great flex space, another bedroom and bathroom....and a 2nd outdoor terrace!
The lower level features 1 bedroom, a full bathroom, and a nice sized den.
Meticulously chosen details make this the perfect living space. 2 car garage for your vehicles. You need to see this one in person....come see it today!
Location
State MD
County Montgomery
Zoning R
Interior
Interior Features Kitchen - Island, Curved Staircase, Elevator, Kitchen - Gourmet, Upgraded Countertops, Wood Floors, Family Room Off Kitchen
Hot Water Natural Gas
Heating Forced Air, Zoned
Cooling Central A/C, Zoned
Fireplaces Number 1
Equipment Washer, Dryer, Microwave, Oven/Range - Gas, Refrigerator, Dishwasher
Fireplace Y
Appliance Washer, Dryer, Microwave, Oven/Range - Gas, Refrigerator, Dishwasher
Heat Source Natural Gas
Laundry Has Laundry, Washer In Unit, Dryer In Unit
Exterior
Parking Features Garage - Rear Entry, Inside Access
Garage Spaces 4.0
Water Access N
Accessibility Elevator
Attached Garage 2
Total Parking Spaces 4
Garage Y
Building
Story 3
Foundation Permanent
Sewer Public Sewer
Water Public
Architectural Style Colonial
Level or Stories 3
Additional Building Above Grade
New Construction N
Schools
Elementary Schools Garrett Park
Middle Schools Tilden
High Schools Walter Johnson
School District Montgomery County Public Schools
Others
Pets Allowed Y
Senior Community No
Tax ID 160403675202
Ownership Other
SqFt Source Estimated
Miscellaneous None
Pets Allowed Case by Case Basis





