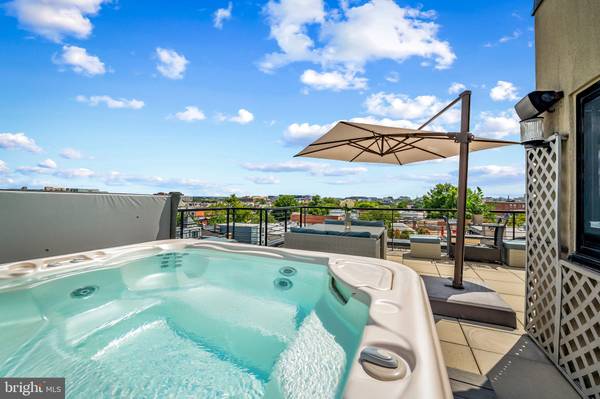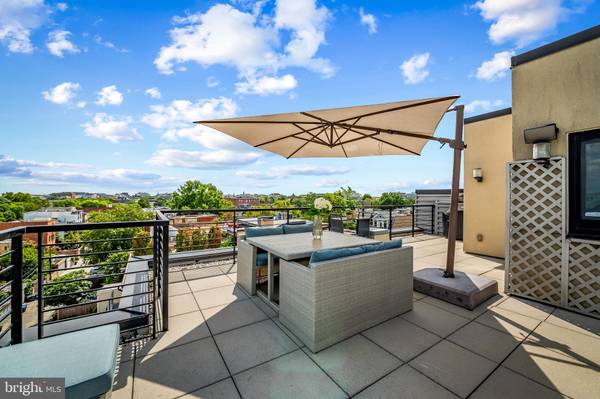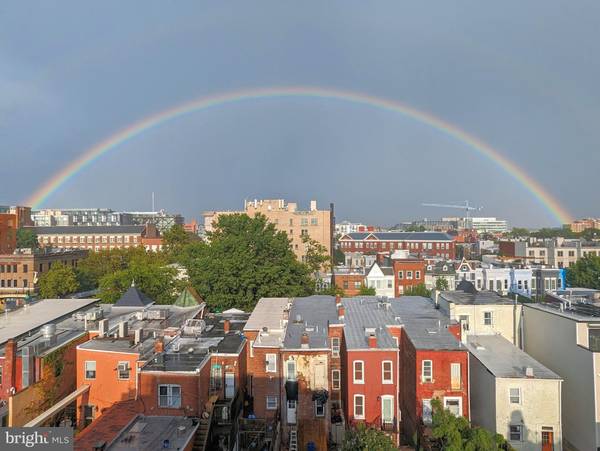1939 12TH ST NW #502 Washington, DC 20009
2 Beds
2 Baths
1,022 SqFt
UPDATED:
01/23/2025 07:19 PM
Key Details
Property Type Condo
Sub Type Condo/Co-op
Listing Status Active
Purchase Type For Sale
Square Footage 1,022 sqft
Price per Sqft $879
Subdivision U Street Corridor
MLS Listing ID DCDC2174462
Style Contemporary
Bedrooms 2
Full Baths 2
Condo Fees $742/mo
HOA Y/N N
Abv Grd Liv Area 1,022
Originating Board BRIGHT
Year Built 2009
Annual Tax Amount $6,027
Tax Year 2024
Property Description
Upon entering, you're welcomed by sleek hardwood floors, a premium appliance suite, and contemporary fixtures throughout. The open-concept living area seamlessly extends to multiple private outdoor spaces, highlighted by a stunning 500-square-foot corner rooftop terrace with breathtaking views of the Washington Monument. Recent upgrades include a new HVAC system (Feb 2023), a washer/dryer set (Sep 2021), a new hot tub cover (Aug 2024), and integrated smart Philips Hue lighting for a modern, sophisticated ambiance.
Unwind and entertain on your exclusive rooftop terrace, complete with a hot tub, outdoor shower, and panoramic views of the DC skyline—perfect for enjoying sunsets or the 4th of July fireworks. Take advantage of the prime location with easy access to the dynamic U Street Corridor, Shaw, and Logan Circle, all just a short walk away. Explore a wide variety of shops, dining options, and convenient metro access right at your doorstep.
Location
State DC
County Washington
Zoning ARTS1, RF1
Rooms
Main Level Bedrooms 1
Interior
Interior Features Floor Plan - Open
Hot Water Electric
Heating Forced Air
Cooling Central A/C
Equipment Cooktop, Dishwasher, Disposal, Washer, Dryer, Refrigerator, Oven - Single
Fireplace N
Appliance Cooktop, Dishwasher, Disposal, Washer, Dryer, Refrigerator, Oven - Single
Heat Source Electric
Exterior
Exterior Feature Deck(s), Roof
Parking On Site 1
Amenities Available Elevator, Extra Storage, Reserved/Assigned Parking
Water Access N
Accessibility Elevator
Porch Deck(s), Roof
Garage N
Building
Story 2
Unit Features Mid-Rise 5 - 8 Floors
Sewer Public Sewer
Water Public
Architectural Style Contemporary
Level or Stories 2
Additional Building Above Grade, Below Grade
New Construction N
Schools
School District District Of Columbia Public Schools
Others
Pets Allowed Y
HOA Fee Include Common Area Maintenance,Ext Bldg Maint,Gas,Management,Reserve Funds,Sewer,Snow Removal,Trash,Water
Senior Community No
Tax ID 0305//2018
Ownership Condominium
Special Listing Condition Standard
Pets Allowed Cats OK, Dogs OK





