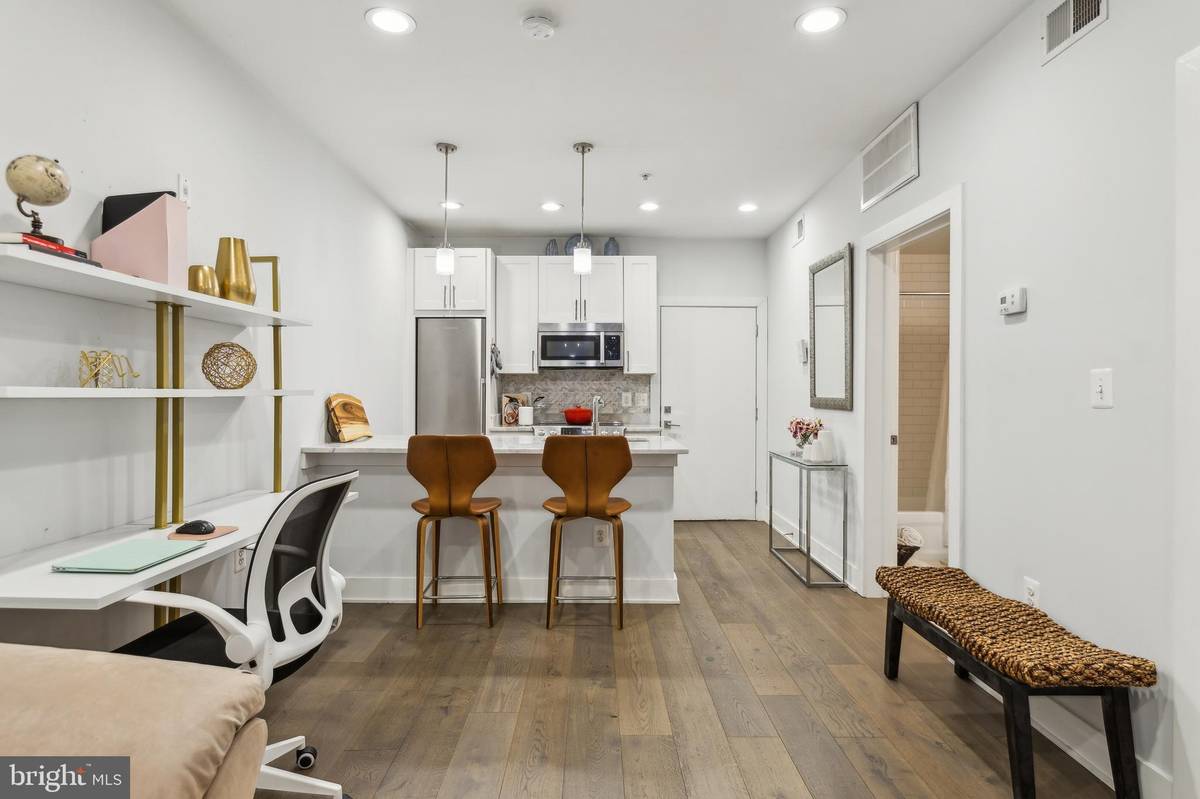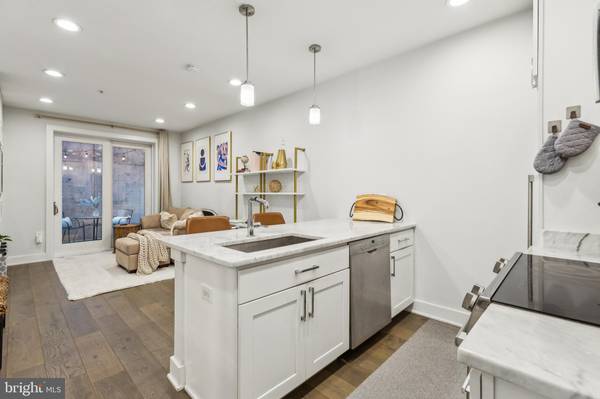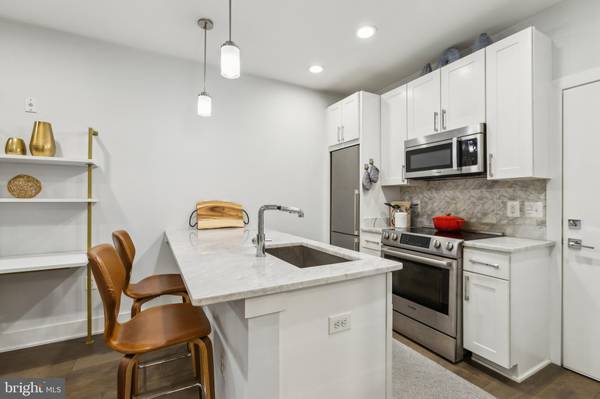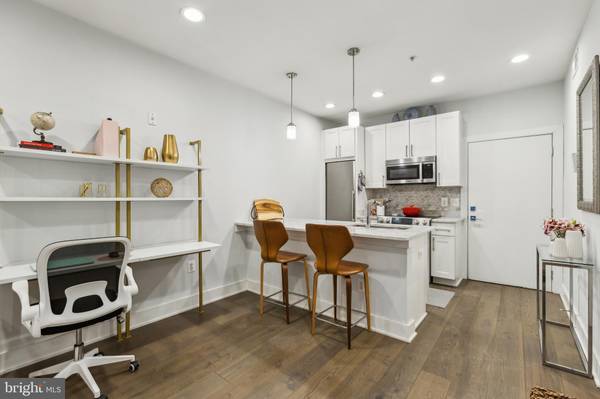1412 CHAPIN ST NW #5 Washington, DC 20009
1 Bed
1 Bath
435 SqFt
OPEN HOUSE
Sun Jan 26, 1:00pm - 3:00pm
UPDATED:
01/24/2025 03:25 PM
Key Details
Property Type Condo
Sub Type Condo/Co-op
Listing Status Coming Soon
Purchase Type For Sale
Square Footage 435 sqft
Price per Sqft $1,011
Subdivision Columbia Heights
MLS Listing ID DCDC2175752
Style Contemporary,Transitional,Unit/Flat
Bedrooms 1
Full Baths 1
Condo Fees $379/mo
HOA Y/N N
Abv Grd Liv Area 435
Originating Board BRIGHT
Year Built 2015
Annual Tax Amount $2,462
Tax Year 2024
Property Description
Located in the beautiful Chapin Row Condo, step inside to discover a thoughtfully designed interior, featuring an open and airy layout. The elegant kitchen exudes sophistication with its crisp white cabinets, gleaming marble countertops, and premium Bosch stainless steel appliances seamlessly integrated for a modern, streamlined look. The living room highlights a custom-built bookshelf, perfect for displaying a sizable library, or a world-travelers collection of trinkets. Large sliding glass doors off the living room lead to the pièce de résistance of the home: an expansive 200+ square-foot private terrace, perfect for entertaining, urban gardening, or simply relaxing with a morning coffee or evening glass of wine.
The home hosts a spacious bedroom featuring a large window overlooking the terrace to ensure ultimate privacy, as well as a modern bathroom with quart countertops and a tub/shower combination.
Additional amenities include in-home washer and dryer, and a coveted assigned parking space, ensuring effortless city living (and perhaps the occasional trip to the suburbs). Whether you're strolling to the vibrant city life of 14th Street or seeking a peaceful retreat in Meridian Hill Park, this location offers the best of both worlds. Don't miss your chance to own this rare gem in the heart of Washington, DC!
Location
State DC
County Washington
Zoning SEE PUBLIC RECORDS
Rooms
Other Rooms Living Room, Primary Bedroom, Kitchen, Primary Bathroom
Main Level Bedrooms 1
Interior
Interior Features Built-Ins, Combination Dining/Living, Floor Plan - Open, Kitchen - Gourmet, Upgraded Countertops, Intercom, Bathroom - Tub Shower, Elevator, Flat, Recessed Lighting, Wood Floors
Hot Water Electric
Heating Forced Air
Cooling Central A/C
Flooring Wood
Equipment Refrigerator, Dishwasher, Disposal, Built-In Microwave, Oven/Range - Electric, Washer/Dryer Stacked, Freezer, Intercom
Fireplace N
Window Features Double Pane,Energy Efficient,Sliding
Appliance Refrigerator, Dishwasher, Disposal, Built-In Microwave, Oven/Range - Electric, Washer/Dryer Stacked, Freezer, Intercom
Heat Source Electric
Laundry Washer In Unit, Dryer In Unit
Exterior
Exterior Feature Patio(s), Terrace
Garage Spaces 1.0
Parking On Site 1
Fence Wood
Amenities Available Elevator
Water Access N
Accessibility Elevator
Porch Patio(s), Terrace
Total Parking Spaces 1
Garage N
Building
Story 1
Unit Features Mid-Rise 5 - 8 Floors
Sewer Public Sewer
Water Public
Architectural Style Contemporary, Transitional, Unit/Flat
Level or Stories 1
Additional Building Above Grade, Below Grade
New Construction N
Schools
Elementary Schools Marie Reed
Middle Schools Columbia Heights Education Campus
High Schools Cardozo
School District District Of Columbia Public Schools
Others
Pets Allowed Y
HOA Fee Include Water,Ext Bldg Maint,Reserve Funds,Trash,Common Area Maintenance
Senior Community No
Tax ID 2661//2290
Ownership Condominium
Security Features Main Entrance Lock
Acceptable Financing Cash, Conventional, FHA, VA
Listing Terms Cash, Conventional, FHA, VA
Financing Cash,Conventional,FHA,VA
Special Listing Condition Standard
Pets Allowed Cats OK, Dogs OK





