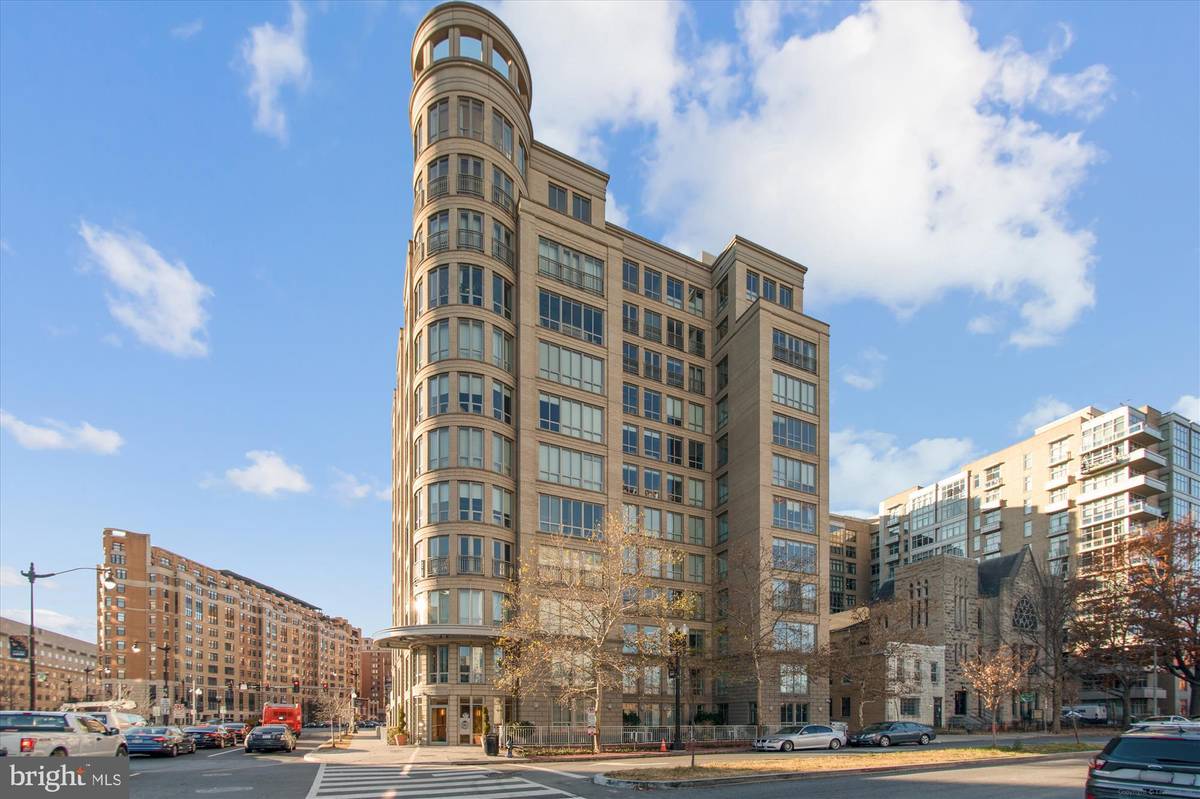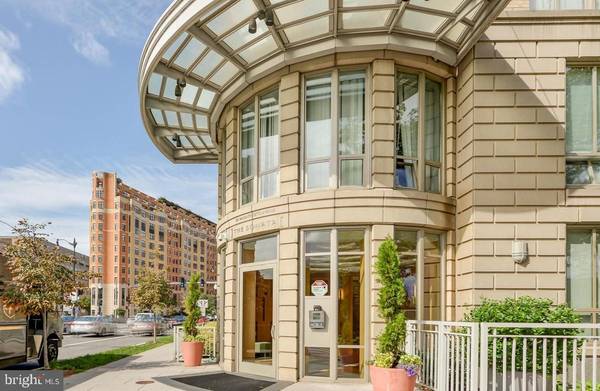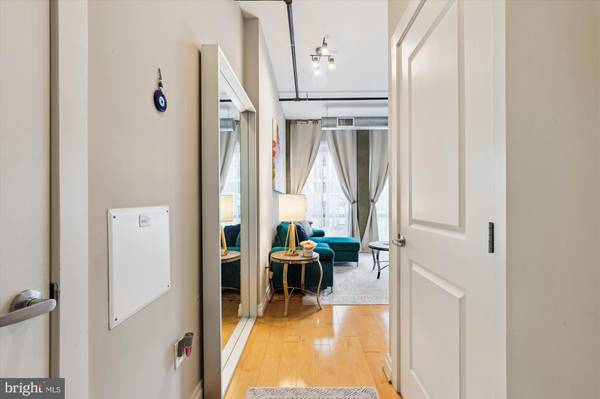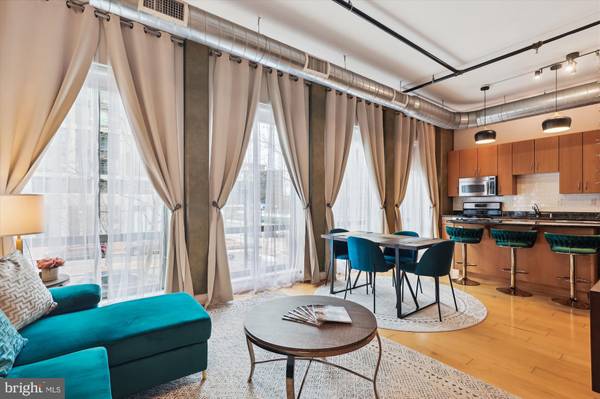301 MASSACHUSETTS AVE NW #204 Washington, DC 20001
1 Bed
1 Bath
631 SqFt
OPEN HOUSE
Sun Jan 26, 1:00pm - 3:00pm
UPDATED:
01/24/2025 01:55 PM
Key Details
Property Type Condo
Sub Type Condo/Co-op
Listing Status Active
Purchase Type For Sale
Square Footage 631 sqft
Price per Sqft $784
Subdivision Mount Vernon Triangle
MLS Listing ID DCDC2175700
Style Art Deco
Bedrooms 1
Full Baths 1
Condo Fees $563/mo
HOA Y/N N
Abv Grd Liv Area 631
Originating Board BRIGHT
Year Built 2006
Annual Tax Amount $3,680
Tax Year 2024
Property Description
Experience effortless condo living in an open floor plan, with a spacious family/dining area and a cozy loft bedroom that feels much larger than the square footage. Parking is a breeze with garage spot #55 included in the sale. You'll also enjoy the convenience of an in-unit washer/dryer, plenty of storage, and gorgeous hardwood floors throughout.
The industrial chic style is enhanced by soaring concrete ceilings and exposed ducts, giving the space a modern, urban feel. The massive communal rooftop deck offers sweeping panoramic views, ideal for entertaining friends, or watching the city's spectacular 4th of July fireworks. With grills, seating, and plantings, it's one of the best rooftops in town!
Pets are welcome, and you'll love the well-maintained gym and the friendly, helpful staff. Located in the heart of Mount Vernon Triangle, this condo offers unbeatable convenience. Tatte Bakery is just across the street, and you're within walking distance to downtown, Capitol Hill, cultural attractions, and 4 metro stations! You'll also be close to Chinatown, Shaw, Metro Center, Capital One Arena, the Convention Center, City Vista, restaurants, gyms, grocery stores, and so much more.
This beautiful move-in-ready home with garage parking is waiting for you to start enjoying everything it has to offer!
Location
State DC
County Washington
Rooms
Main Level Bedrooms 1
Interior
Interior Features Bathroom - Walk-In Shower, Elevator, Kitchen - Gourmet, Window Treatments, Wood Floors
Hot Water Other
Heating Forced Air, Programmable Thermostat
Cooling Central A/C
Flooring Hardwood
Inclusions All furniture and accessories included in the sale
Equipment Built-In Microwave, Dishwasher, Disposal, Dryer, Exhaust Fan, Oven/Range - Gas, Refrigerator, Stainless Steel Appliances, Washer
Furnishings Yes
Fireplace N
Window Features Double Pane
Appliance Built-In Microwave, Dishwasher, Disposal, Dryer, Exhaust Fan, Oven/Range - Gas, Refrigerator, Stainless Steel Appliances, Washer
Heat Source Natural Gas
Laundry Washer In Unit, Dryer In Unit
Exterior
Parking Features Garage Door Opener
Garage Spaces 1.0
Parking On Site 1
Amenities Available Concierge, Elevator, Exercise Room, Extra Storage
Water Access N
Accessibility None
Total Parking Spaces 1
Garage Y
Building
Story 1
Unit Features Hi-Rise 9+ Floors
Sewer Public Sewer
Water Public
Architectural Style Art Deco
Level or Stories 1
Additional Building Above Grade, Below Grade
New Construction N
Schools
School District District Of Columbia Public Schools
Others
Pets Allowed Y
HOA Fee Include Common Area Maintenance,Ext Bldg Maint,Gas,Health Club,Insurance,Management,Parking Fee,Reserve Funds,Security Gate,Trash,Water
Senior Community No
Tax ID 0528//2008
Ownership Condominium
Security Features Desk in Lobby,Monitored
Acceptable Financing Cash, Conventional
Horse Property N
Listing Terms Cash, Conventional
Financing Cash,Conventional
Special Listing Condition Standard
Pets Allowed No Pet Restrictions





