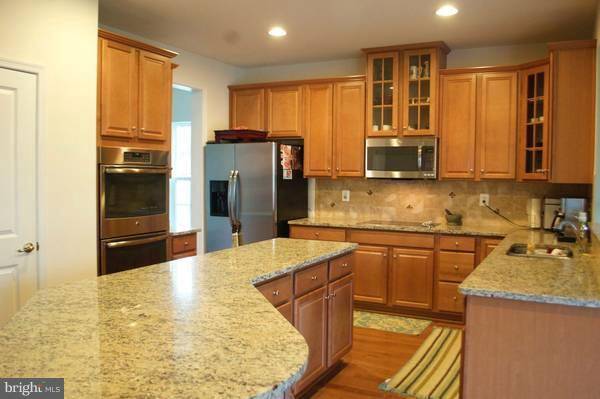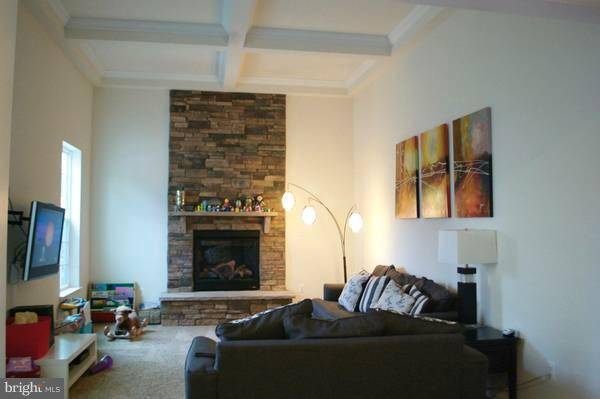1314 IDLEWILD BLVD Fredericksburg, VA 22401
4 Beds
3 Baths
3,182 SqFt
UPDATED:
01/24/2025 08:06 PM
Key Details
Property Type Single Family Home
Sub Type Detached
Listing Status Coming Soon
Purchase Type For Rent
Square Footage 3,182 sqft
Subdivision Village Of Idlewild
MLS Listing ID VAFB2007488
Style Colonial
Bedrooms 4
Full Baths 2
Half Baths 1
HOA Y/N Y
Abv Grd Liv Area 2,450
Originating Board BRIGHT
Year Built 2013
Lot Size 6,000 Sqft
Acres 0.14
Property Description
A gourmet kitchen with premium finishes, perfect for cooking and entertaining.
Convenient second-floor laundry with washer and dryer.
A spacious primary suite featuring dual walk-in closets, a spa-like master bath with a large soaking tub, dual sinks, and a separate shower.
Elegant hardwood floors and stunning vaulted ceilings that elevate the main living areas.
A show-stopping floor-to-ceiling stone gas fireplace for cozy evenings.
Outdoor living at its finest with a composite deck overlooking a fully fenced yard.
A finished basement offering additional living space for your needs.
Ample parking with a 2-car garage.
This home is the perfect blend of style, comfort, and convenience. Don't miss your chance to make it yours!
Location
State VA
County Fredericksburg City
Zoning PDR
Rooms
Other Rooms Primary Bedroom, Bedroom 2, Bedroom 3, Bedroom 4
Basement Outside Entrance, Rear Entrance, Walkout Stairs, Heated, Daylight, Partial, Connecting Stairway, Fully Finished
Interior
Interior Features Family Room Off Kitchen, Primary Bath(s)
Hot Water Natural Gas
Heating Forced Air
Cooling Central A/C
Fireplaces Number 1
Equipment Microwave, Dryer, Washer, Cooktop, Dishwasher, Disposal, Refrigerator, Icemaker, Oven - Wall
Fireplace Y
Appliance Microwave, Dryer, Washer, Cooktop, Dishwasher, Disposal, Refrigerator, Icemaker, Oven - Wall
Heat Source Natural Gas
Exterior
Parking Features Garage - Front Entry, Inside Access
Garage Spaces 2.0
Amenities Available Community Center, Exercise Room, Jog/Walk Path, Pool - Outdoor, Tennis Courts, Tot Lots/Playground
Water Access N
Accessibility None
Attached Garage 2
Total Parking Spaces 2
Garage Y
Building
Story 3
Foundation Other
Sewer Public Sewer
Water Public
Architectural Style Colonial
Level or Stories 3
Additional Building Above Grade, Below Grade
New Construction N
Schools
Middle Schools Walker-Grant
High Schools James Monroe
School District Fredericksburg City Public Schools
Others
Pets Allowed Y
Senior Community No
Tax ID 8845
Ownership Other
SqFt Source Estimated
Pets Allowed Case by Case Basis





