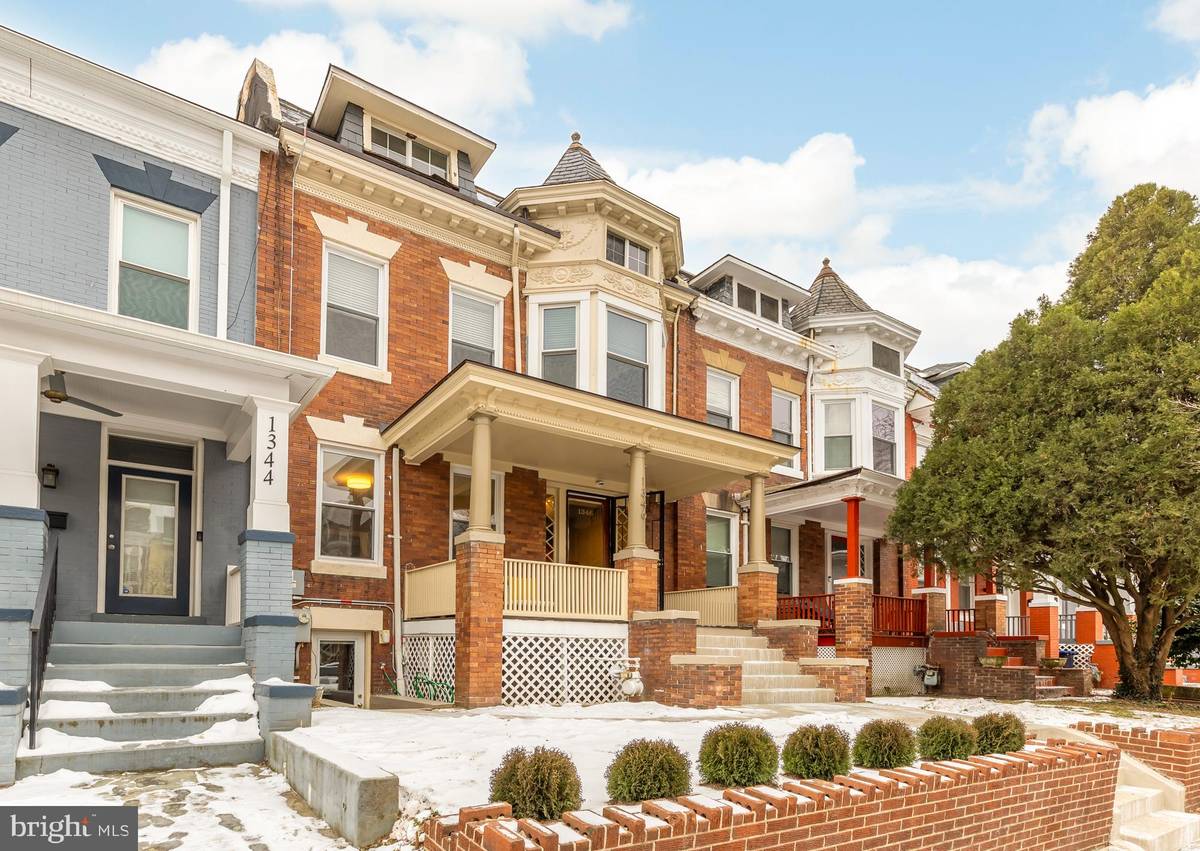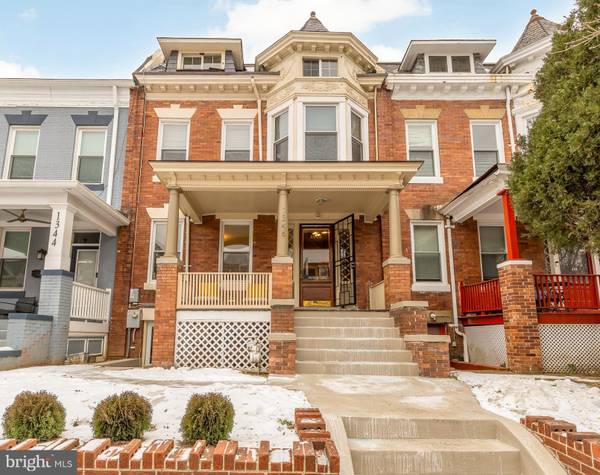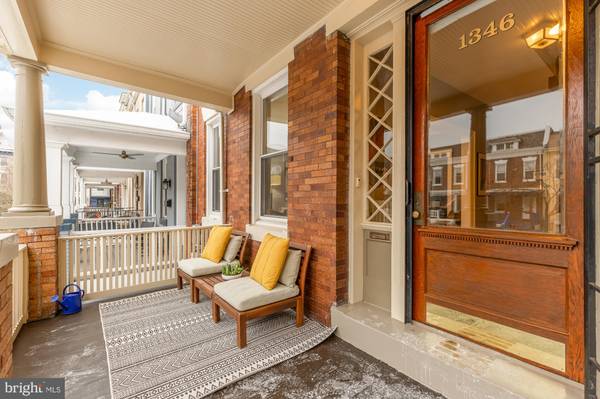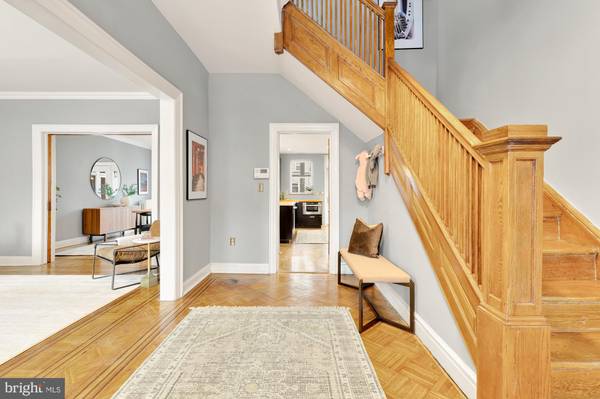1346 OAK ST NW Washington, DC 20010
5 Beds
4 Baths
3,150 SqFt
OPEN HOUSE
Sun Jan 26, 12:00pm - 2:00pm
UPDATED:
01/25/2025 02:26 PM
Key Details
Property Type Townhouse
Sub Type Interior Row/Townhouse
Listing Status Active
Purchase Type For Sale
Square Footage 3,150 sqft
Price per Sqft $379
Subdivision Columbia Heights
MLS Listing ID DCDC2172202
Style Federal
Bedrooms 5
Full Baths 3
Half Baths 1
HOA Y/N N
Abv Grd Liv Area 2,300
Originating Board BRIGHT
Year Built 1908
Annual Tax Amount $8,853
Tax Year 2024
Lot Size 1,980 Sqft
Acres 0.05
Property Description
Enter into a gracious foyer adorned with beautiful millwork and original quarter-sawn oak floors with inlaid borders. High ceilings and decorative moldings carry through into the large living room space which opens to the formal dining room complete with pocket doors. Dine and entertain with ease in the open-concept kitchen featuring a 4-seater island, stainless steel appliances, a 6-burner gas range with hood, and butcher block & quartz countertops. A glass door leads from the dining room to the back deck which flows to a stunning screened-in porch also accessible from the kitchen. Truly fabulous entertaining space, inside and out. Stacked Washer/Dryer and a main-level powder room with exposed brick complete this floor.
Upstairs you'll find the primary suite you've been dreaming of, featuring a large custom closet, a bonus sunroom perfect for an office, and a spa-like primary bathroom with dual vanity, walk–in shower, and soaking tub. On this floor, you'll find two more spacious bedrooms along with an updated hall bath with tub and skylight. The third floor boasts a sunny, spacious, and versatile area - use it as a quiet and cozy 4th bedroom or as a rec room or playspace. The garden-level apartment is an ideal in-law suite, guest space, or rental opportunity. The open layout features a full kitchen with island, dining area, living space, laundry, a bedroom, and a full bathroom, along with front and rear access. Outdoor space abounds at this house with a beautiful covered front porch, rear deck, screened-in porch, and a backyard area with 2-car secure parking with roller gate and EV charger.
Rated as a Walker's Paradise (93 Walk Score), Excellent for Transit, and Very Bikeable. Only 0.4 miles to the Columbia Heights Metro and blocks away from retail, grocery, and dining in Columbia Heights and Mount Pleasant. Neighborhood staples The Coupe, Thip Khao, Makan, The Wonderland Ballroom, and RedRocks Pizza are all moments away. Welcome to your new home!
Location
State DC
County Washington
Zoning RF-1
Rooms
Other Rooms Living Room, Dining Room, Primary Bedroom, Bedroom 2, Bedroom 3, Bedroom 4, Kitchen, Foyer, Study, Laundry, Storage Room, Bathroom 2, Primary Bathroom, Screened Porch
Basement Daylight, Full, Fully Finished, Outside Entrance, Rear Entrance, Windows, Front Entrance, Full, Heated
Interior
Interior Features 2nd Kitchen, Bathroom - Soaking Tub, Bathroom - Tub Shower, Bathroom - Walk-In Shower, Breakfast Area, Built-Ins, Ceiling Fan(s), Floor Plan - Traditional, Formal/Separate Dining Room, Kitchen - Island, Kitchen - Table Space, Primary Bath(s), Recessed Lighting, Skylight(s), Upgraded Countertops, Walk-in Closet(s), Wood Floors, Window Treatments, Other
Hot Water Natural Gas
Heating Hot Water, Radiator, Baseboard - Electric, Other
Cooling Central A/C, Ductless/Mini-Split
Flooring Hardwood, Wood, Ceramic Tile
Equipment Oven/Range - Gas, Oven/Range - Electric, Range Hood, Six Burner Stove, Stainless Steel Appliances, Washer - Front Loading, Dryer - Front Loading, Dishwasher, Built-In Microwave, Disposal, Exhaust Fan, Extra Refrigerator/Freezer, Icemaker, Washer/Dryer Stacked, Water Heater
Fireplace N
Window Features Bay/Bow,Skylights,Transom
Appliance Oven/Range - Gas, Oven/Range - Electric, Range Hood, Six Burner Stove, Stainless Steel Appliances, Washer - Front Loading, Dryer - Front Loading, Dishwasher, Built-In Microwave, Disposal, Exhaust Fan, Extra Refrigerator/Freezer, Icemaker, Washer/Dryer Stacked, Water Heater
Heat Source Natural Gas, Electric
Laundry Main Floor, Lower Floor, Has Laundry
Exterior
Exterior Feature Porch(es), Deck(s), Screened
Garage Spaces 2.0
Water Access N
Accessibility None
Porch Porch(es), Deck(s), Screened
Total Parking Spaces 2
Garage N
Building
Story 3.5
Foundation Slab
Sewer Public Sewer
Water Public
Architectural Style Federal
Level or Stories 3.5
Additional Building Above Grade, Below Grade
Structure Type 9'+ Ceilings
New Construction N
Schools
Elementary Schools Raymond
Middle Schools Macfarland
High Schools Roosevelt High School At Macfarland
School District District Of Columbia Public Schools
Others
Senior Community No
Tax ID 2835//0093
Ownership Fee Simple
SqFt Source Assessor
Special Listing Condition Standard





