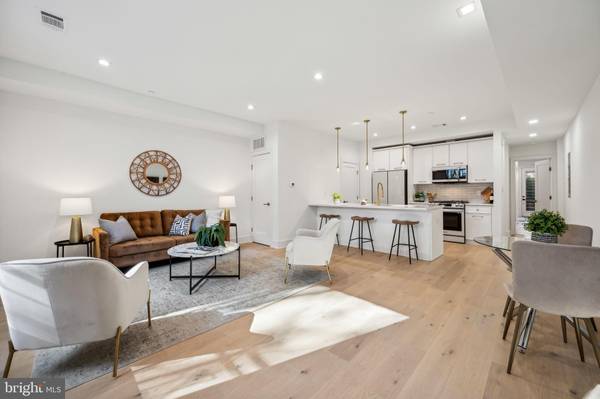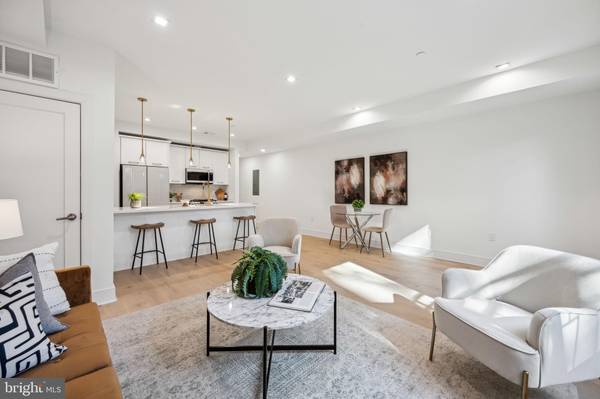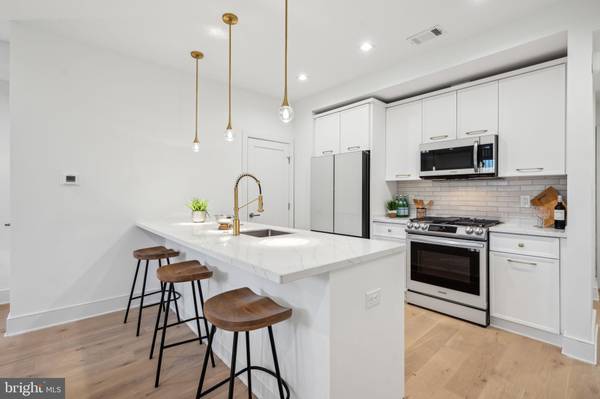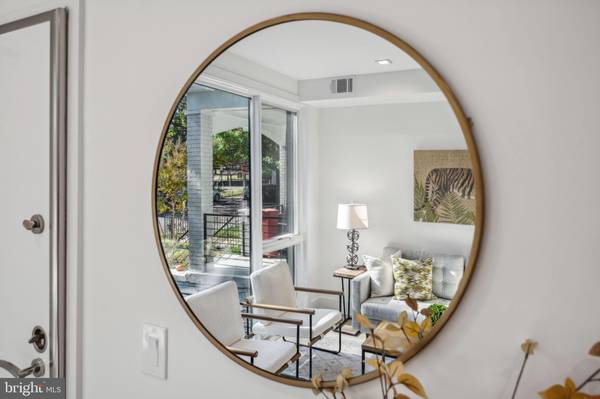113 VARNUM ST NW #4 Washington, DC 20011
3 Beds
3 Baths
1,944 SqFt
UPDATED:
01/24/2025 02:44 PM
Key Details
Property Type Condo
Sub Type Condo/Co-op
Listing Status Active
Purchase Type For Sale
Square Footage 1,944 sqft
Price per Sqft $360
Subdivision Petworth
MLS Listing ID DCDC2140584
Style Contemporary,Transitional
Bedrooms 3
Full Baths 2
Half Baths 1
Condo Fees $259/mo
HOA Y/N N
Abv Grd Liv Area 1,400
Originating Board BRIGHT
Year Built 2024
Annual Tax Amount $6,632
Tax Year 2024
Property Description
Step inside to discover an open, light-filled layout with gleaming hardwood floors and premium finishes throughout. The heart of the home is a show-stopping chef's kitchen, featuring top-of-the-line appliances, imported cabinetry, and an elegant waterfall island. Whether you're whipping up a quick breakfast or hosting a dinner party, this kitchen is both functional and stunning.
The spacious bedrooms offer a tranquil escape, while the versatile den provides the flexibility to create a home office, library, or guest space. The three full bathrooms are beautifully appointed, with spa-like touches that elevate your daily routine.
This penthouse takes indoor-outdoor living to the next level with three expansive outdoor spaces, perfect for morning coffee, evening cocktails, or simply soaking in the panoramic views. Set on a quiet, tree-lined one-way street, the building provides a peaceful sanctuary while keeping you just steps away from vibrant city life. Enjoy easy access to top restaurants, cafes, parks, fitness studios, grocery stores, and the metro.
With the option for available parking, this penthouse offers unparalleled style, comfort, and convenience. Don't miss this rare opportunity to own a one-of-a-kind home in the heart of DC!
Location
State DC
County Washington
Zoning RA-1
Rooms
Main Level Bedrooms 1
Interior
Hot Water Natural Gas, Tankless
Heating Central
Cooling Central A/C
Fireplaces Number 1
Fireplace Y
Heat Source Natural Gas
Exterior
Amenities Available None
Water Access N
Accessibility Other
Garage N
Building
Story 2
Unit Features Garden 1 - 4 Floors
Sewer Public Sewer
Water Public
Architectural Style Contemporary, Transitional
Level or Stories 2
Additional Building Above Grade, Below Grade
New Construction Y
Schools
School District District Of Columbia Public Schools
Others
Pets Allowed Y
HOA Fee Include Ext Bldg Maint,Sewer,Trash,Management
Senior Community No
Tax ID NO TAX RECORD
Ownership Condominium
Special Listing Condition Standard
Pets Allowed Dogs OK, Cats OK





