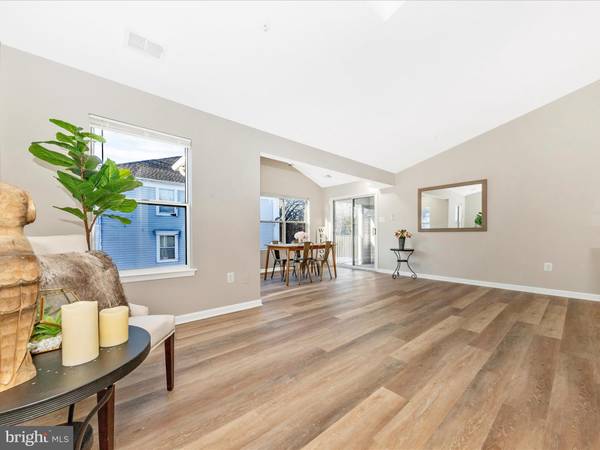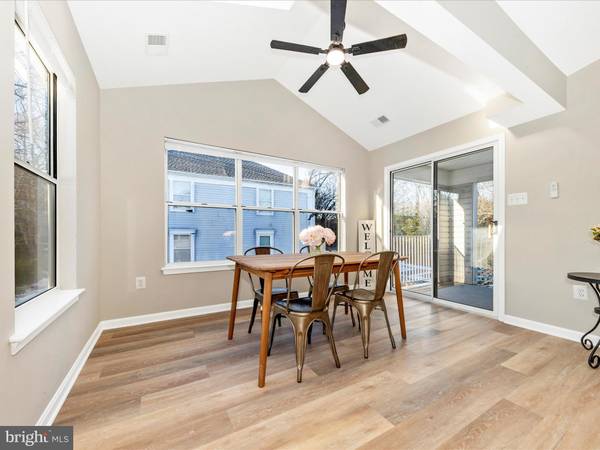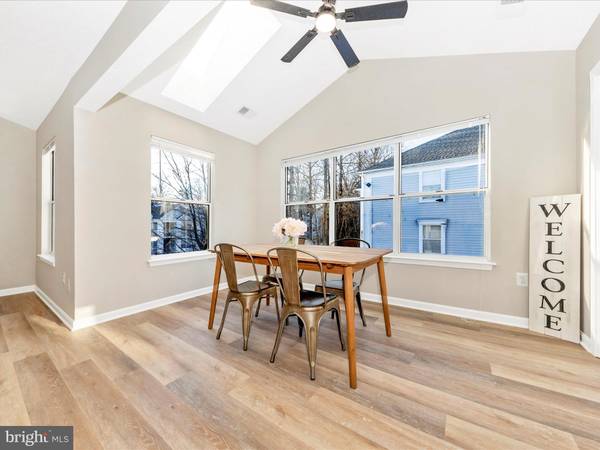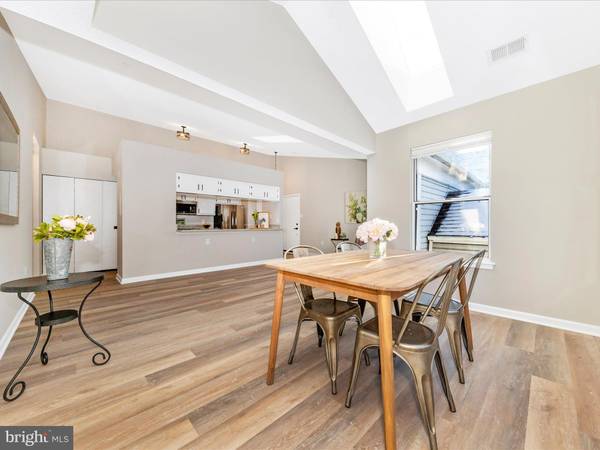14202 WOLF CREEK PL #12-26 Silver Spring, MD 20906
2 Beds
2 Baths
934 SqFt
UPDATED:
01/24/2025 03:14 PM
Key Details
Property Type Condo
Sub Type Condo/Co-op
Listing Status Active
Purchase Type For Sale
Square Footage 934 sqft
Price per Sqft $278
Subdivision Wintergate At Longmead Crossing
MLS Listing ID MDMC2163508
Style Unit/Flat
Bedrooms 2
Full Baths 2
Condo Fees $443/mo
HOA Y/N N
Abv Grd Liv Area 934
Originating Board BRIGHT
Year Built 1993
Annual Tax Amount $2,551
Tax Year 2024
Property Description
Location
State MD
County Montgomery
Zoning RESIDENTIAL
Rooms
Other Rooms Living Room, Kitchen, Bathroom 1
Main Level Bedrooms 2
Interior
Interior Features Breakfast Area, Ceiling Fan(s), Combination Dining/Living, Combination Kitchen/Living, Flat, Skylight(s), Walk-in Closet(s)
Hot Water Electric, Natural Gas
Heating Central, Forced Air
Cooling Central A/C
Inclusions Washer / Dryer, Refrigerator, Stove, Microwave
Equipment Built-In Microwave, Dishwasher, Dryer, Oven/Range - Electric, Refrigerator, Washer, Water Heater
Fireplace N
Appliance Built-In Microwave, Dishwasher, Dryer, Oven/Range - Electric, Refrigerator, Washer, Water Heater
Heat Source Electric
Exterior
Amenities Available Basketball Courts, Common Grounds, Community Center, Jog/Walk Path, Tot Lots/Playground, Pool - Outdoor, Tennis Courts
Water Access N
Accessibility None
Garage N
Building
Story 3
Unit Features Garden 1 - 4 Floors
Sewer Public Sewer
Water Public
Architectural Style Unit/Flat
Level or Stories 3
Additional Building Above Grade, Below Grade
New Construction N
Schools
School District Montgomery County Public Schools
Others
Pets Allowed Y
HOA Fee Include Common Area Maintenance,Ext Bldg Maint,Lawn Maintenance,Management,Reserve Funds,Snow Removal
Senior Community No
Tax ID 161303026331
Ownership Condominium
Acceptable Financing Conventional, Cash
Listing Terms Conventional, Cash
Financing Conventional,Cash
Special Listing Condition Standard
Pets Allowed Cats OK, Dogs OK





