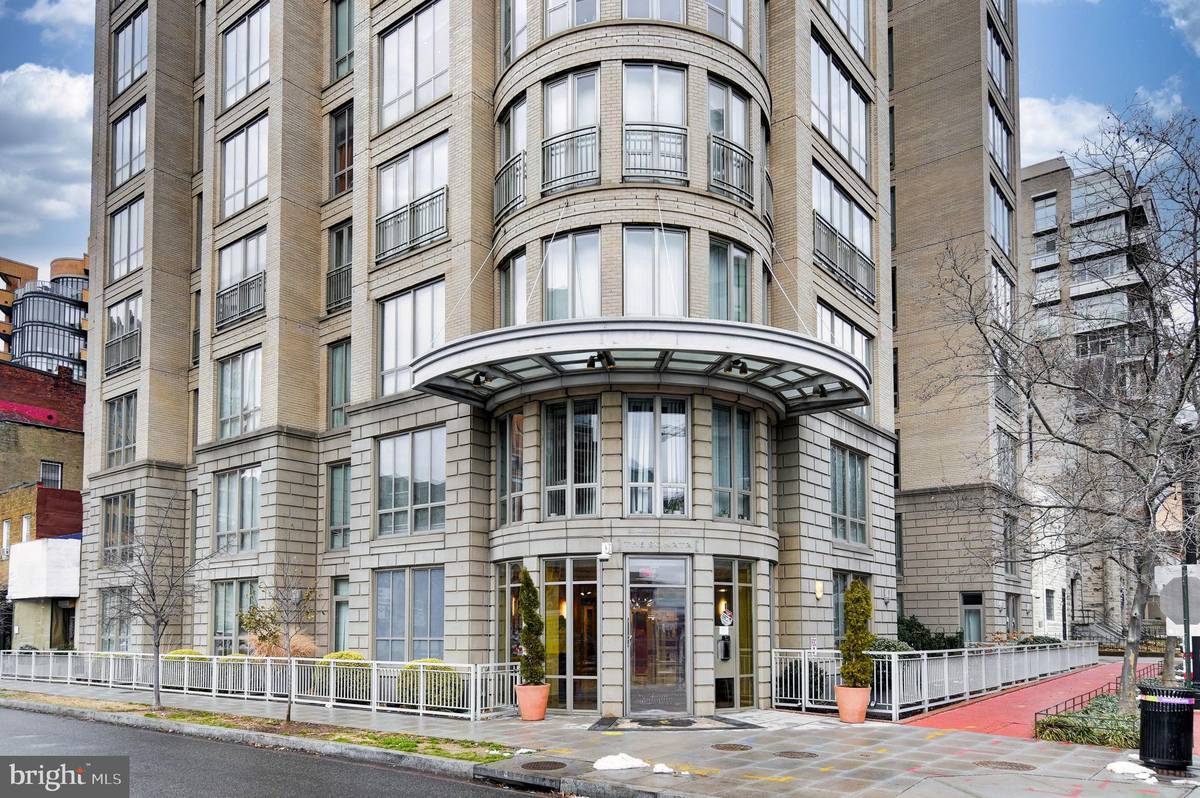301 MASSACHUSETTS AVE NW #906 Washington, DC 20001
1 Bed
1 Bath
452 SqFt
OPEN HOUSE
Sun Feb 02, 1:00pm - 3:00pm
UPDATED:
01/24/2025 06:34 PM
Key Details
Property Type Condo
Sub Type Condo/Co-op
Listing Status Coming Soon
Purchase Type For Sale
Square Footage 452 sqft
Price per Sqft $840
Subdivision Mount Vernon Triangle
MLS Listing ID DCDC2175270
Style Traditional
Bedrooms 1
Full Baths 1
Condo Fees $450/mo
HOA Y/N N
Abv Grd Liv Area 452
Originating Board BRIGHT
Year Built 2006
Annual Tax Amount $2,538
Tax Year 2024
Property Description
Discover urban elegance in this loft-style one-bedroom condo, perfectly situated in the heart of DC's Mt. Vernon Square. This stunning home features a spacious open-concept design with soaring exposed concrete ceilings, warm wood flooring, and an abundance of natural light.
The gourmet kitchen, designed for both style and functionality, includes granite countertops, stainless steel appliances, and ample cabinet space. It seamlessly opens to the social area, making it ideal for entertaining.
The owner's suite is a modern retreat, featuring an oversized window, industrial-inspired concrete accents, and exposed ductwork, all beautifully complemented by hardwood floors throughout.
This exceptional residence is part of the luxurious Sonata Condominium, a boutique community of only 75 units. Amenities include:
Concierge services
fitness center
An amazing rooftop deck with a gas grill, outdoor seating, and breathtaking panoramic views of DC landmarks such as the Washington Monument, the Capitol, and the National Cathedral.
Perfectly located between four Metro stations (Union Station, Mount Vernon Square, Chinatown, and Judiciary Square), this home offers unparalleled access to the city. Just a short distance away, you'll find shopping, grocery stores, a variety of eateries, and numerous entertainment venues.
This urban loft truly offers the perfect combination of luxury, convenience, and location!
Location
State DC
County Washington
Rooms
Main Level Bedrooms 1
Interior
Interior Features Bathroom - Stall Shower, Breakfast Area, Combination Kitchen/Living, Floor Plan - Open, Window Treatments, Wood Floors
Hot Water Electric
Heating Central
Cooling Central A/C
Flooring Hardwood
Equipment Built-In Microwave, Dishwasher, Dryer, Refrigerator, Stainless Steel Appliances, Stove, Washer
Fireplace N
Appliance Built-In Microwave, Dishwasher, Dryer, Refrigerator, Stainless Steel Appliances, Stove, Washer
Heat Source None
Exterior
Amenities Available Common Grounds, Concierge, Elevator, Fitness Center
Water Access N
Accessibility Elevator
Garage N
Building
Story 1
Unit Features Hi-Rise 9+ Floors
Sewer Public Sewer
Water Public
Architectural Style Traditional
Level or Stories 1
Additional Building Above Grade, Below Grade
New Construction N
Schools
School District District Of Columbia Public Schools
Others
Pets Allowed N
HOA Fee Include Common Area Maintenance,Ext Bldg Maint,Gas,Management,Reserve Funds,Sewer,Snow Removal,Trash,Water
Senior Community No
Tax ID 0528//2059
Ownership Condominium
Security Features Desk in Lobby,Monitored,Security System
Special Listing Condition Standard





