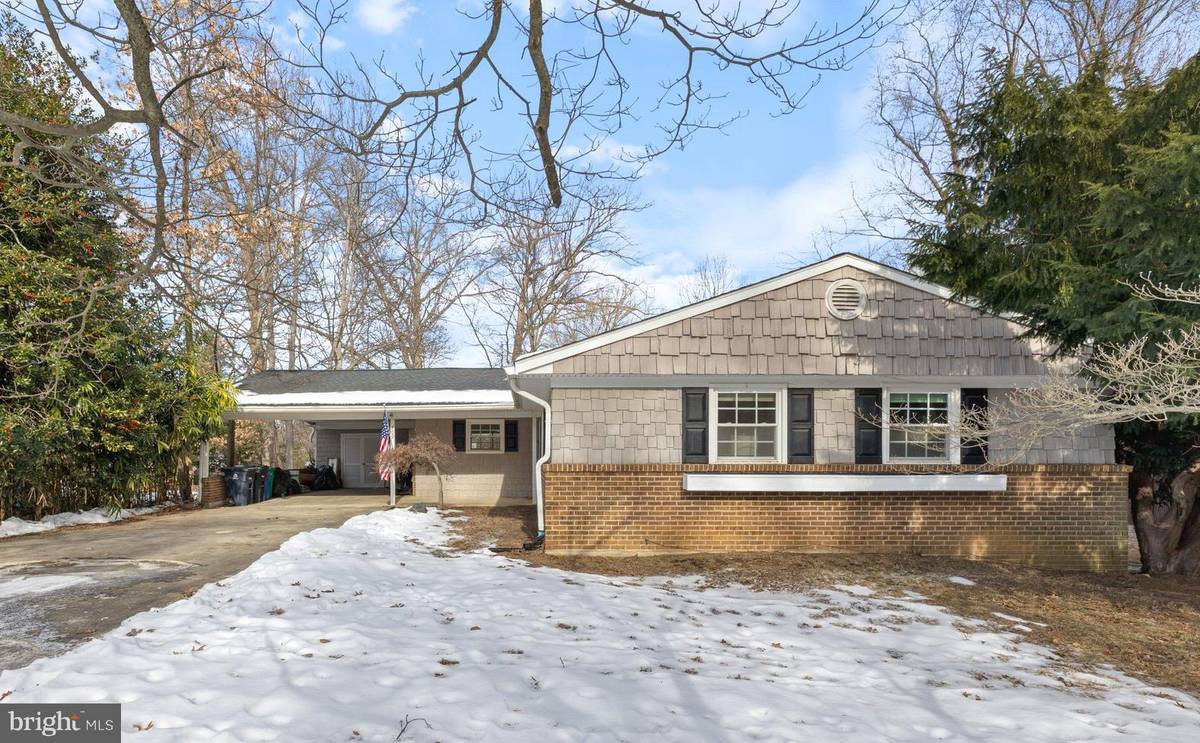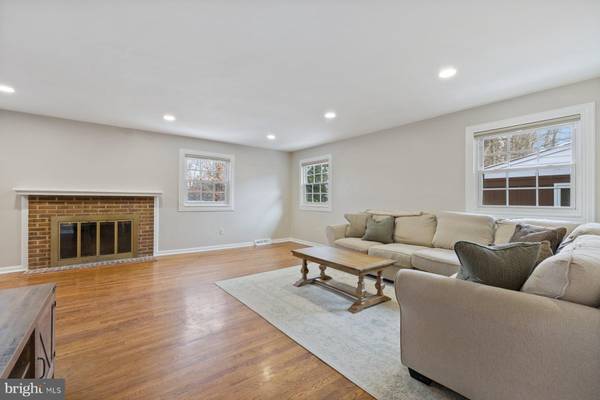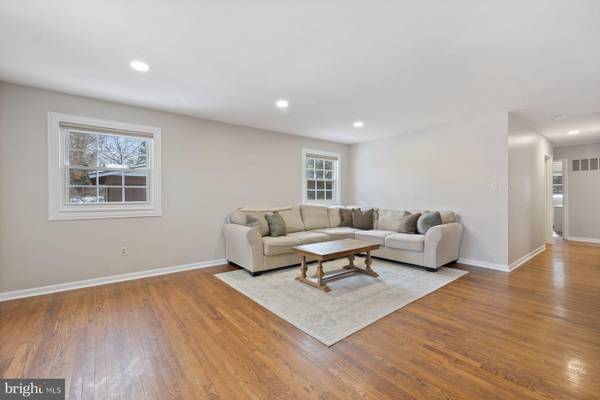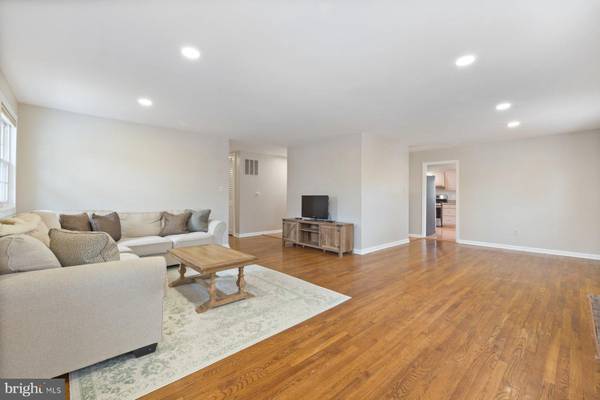709 KINGS LN Fort Washington, MD 20744
3 Beds
2 Baths
2,478 SqFt
UPDATED:
01/26/2025 08:54 PM
Key Details
Property Type Single Family Home
Sub Type Detached
Listing Status Coming Soon
Purchase Type For Sale
Square Footage 2,478 sqft
Price per Sqft $181
Subdivision Fort Washington Estates
MLS Listing ID MDPG2129400
Style Ranch/Rambler
Bedrooms 3
Full Baths 2
HOA Y/N N
Abv Grd Liv Area 1,536
Originating Board BRIGHT
Year Built 1968
Annual Tax Amount $5,322
Tax Year 2024
Lot Size 10,500 Sqft
Acres 0.24
Property Description
A separate dining area offers an ideal space for family meals and gatherings, while the abundance of natural light throughout the home creates a bright and airy atmosphere. The eat-in kitchen is perfect for casual dining, and the large bedrooms provide plenty of room for comfort. Ample storage options are found throughout, ensuring space for all your belongings.
The partially finished basement adds nearly 1,000 extra square feet of living space, with a walk-out to the backyard, a workshop area, and additional storage.
This home is ideally located just minutes from the National Golf Club, Fort Washington Marina, and MGM / National Harbor, offering both peace and convenience. You'll also enjoy being within walking distance to a neighborhood playground and the scenic Fort Washington National Park, where you can take in expansive views of the Potomac River. The park offers peaceful walking, running, and picnicking spots, along with another large playground perfect for kids.
Don't miss this fantastic opportunity to own a beautiful home in a prime location!
Location
State MD
County Prince Georges
Zoning RSF95
Rooms
Other Rooms Dining Room, Primary Bedroom, Bedroom 2, Bedroom 3, Kitchen, Family Room, Foyer, Recreation Room, Utility Room, Workshop, Bathroom 2
Basement Daylight, Full, Heated, Improved, Interior Access, Outside Entrance, Sump Pump, Walkout Level, Windows, Workshop
Main Level Bedrooms 3
Interior
Interior Features Dining Area, Floor Plan - Traditional, Kitchen - Eat-In, Wood Floors, Stove - Wood, Attic, Bathroom - Tub Shower, Bathroom - Walk-In Shower, Breakfast Area, Combination Dining/Living, Family Room Off Kitchen, Kitchen - Table Space, Primary Bath(s), Pantry, Recessed Lighting, Window Treatments
Hot Water Natural Gas
Heating Forced Air, Central
Cooling Central A/C
Flooring Hardwood, Luxury Vinyl Plank, Ceramic Tile, Concrete
Fireplaces Number 1
Fireplaces Type Brick, Fireplace - Glass Doors, Mantel(s), Wood
Equipment Dishwasher, Disposal, Dryer, Exhaust Fan, Freezer, Microwave, Refrigerator, Oven - Single, Stove, Washer
Furnishings No
Fireplace Y
Window Features Energy Efficient,Screens,Vinyl Clad,Sliding
Appliance Dishwasher, Disposal, Dryer, Exhaust Fan, Freezer, Microwave, Refrigerator, Oven - Single, Stove, Washer
Heat Source Natural Gas
Laundry Has Laundry
Exterior
Exterior Feature Porch(es), Deck(s)
Garage Spaces 4.0
Fence Fully
Water Access N
Accessibility Other
Porch Porch(es), Deck(s)
Road Frontage City/County
Total Parking Spaces 4
Garage N
Building
Lot Description Front Yard, Landscaping, Private, Rear Yard
Story 2
Foundation Other
Sewer Public Sewer
Water Public
Architectural Style Ranch/Rambler
Level or Stories 2
Additional Building Above Grade, Below Grade
New Construction N
Schools
School District Prince George'S County Public Schools
Others
Senior Community No
Tax ID 17050301184
Ownership Fee Simple
SqFt Source Assessor
Horse Property N
Special Listing Condition Standard





