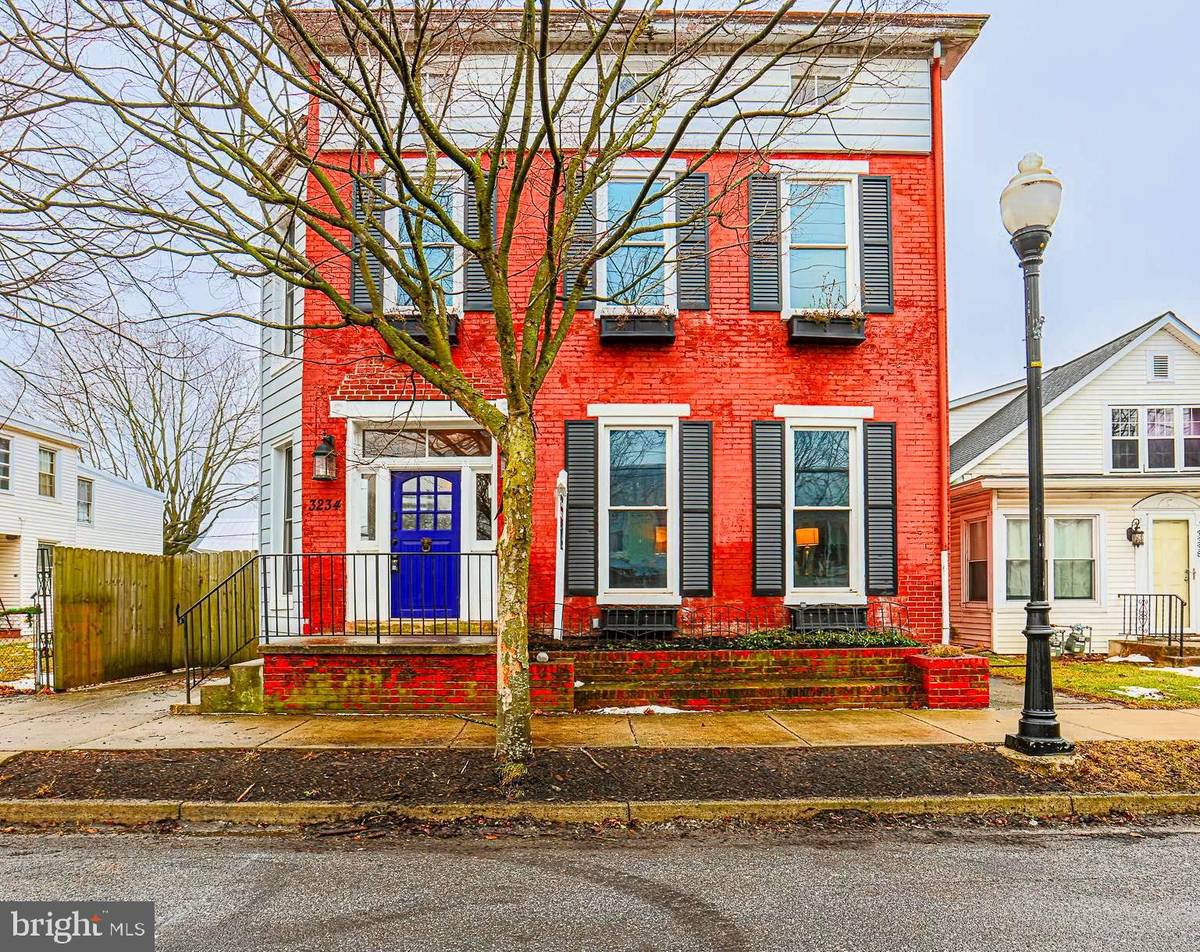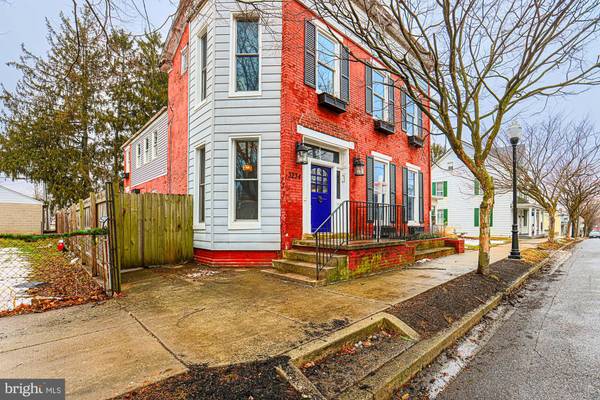3234 MAIN ST N Manchester, MD 21102
5 Beds
3 Baths
3,038 SqFt
UPDATED:
02/01/2025 07:34 PM
Key Details
Property Type Single Family Home
Sub Type Detached
Listing Status Coming Soon
Purchase Type For Sale
Square Footage 3,038 sqft
Price per Sqft $131
Subdivision Manchester Election District
MLS Listing ID MDCR2024940
Style Traditional
Bedrooms 5
Full Baths 2
Half Baths 1
HOA Y/N N
Abv Grd Liv Area 3,038
Originating Board BRIGHT
Year Built 1850
Annual Tax Amount $3,081
Tax Year 2025
Lot Size 5,227 Sqft
Acres 0.12
Property Description
The sun rises at your front door and sets on your rear deck. Indoors, you'll thoroughly enjoy the high ceilings and spacious meeting rooms that cater to gatherings and holiday celebrations. Many architectural elements speak volumes as to the home's true character, for example....exposed brick , Greek fretwork across the upper front facade, windows flanked with sidelights and doors with period-style transoms, and let's not forget the wide-planked hardwood flooring. Many significant upgrades include :New custom windows, replacement doors, Italian stone patios, rear upper and lower decks, stainless appliances, fandeliers ,circuit breakers, plumbing, sump pump, remodeled bathrooms with granite and heated flooring- fully equipped with handicapped accessible shower, renovated kitchen with all stainless appliances, a double oven, 42" cabinetry, As a garden-enthusiast, you'll love the raised flower beds and mature evergreen trees with special rain collection buckets to harvest the rainwater for your herbs. Also, there is a lovely pond fully stocked with fish on the side of the house. Footsteps to shops and fine dining ...Charlotte‘s Quest Nature Center, Dog-friendly Cape Horn Park and just 10 short minutes to historic Gettysburg. Enjoy town fireworks, wine tasting, and a host of other wonderful activities…This a lovingly-maintained and much adored family home that combines contemporary creature comforts with the true spirit of yesteryear. HURRY..!
Location
State MD
County Carroll
Zoning BL
Direction East
Rooms
Basement Dirt Floor, Daylight, Partial, Combination, Sump Pump, Unfinished
Interior
Interior Features Other, Attic, Bathroom - Walk-In Shower, Built-Ins, Ceiling Fan(s), Dining Area, Floor Plan - Traditional, Formal/Separate Dining Room, Kitchen - Eat-In, Stove - Pellet, Walk-in Closet(s), Window Treatments, Wood Floors
Hot Water Electric
Heating Wood Burn Stove, Baseboard - Electric
Cooling None
Flooring Hardwood, Heated, Dirt, Solid Hardwood, Wood, Other
Inclusions Gazebo in rear yard, Pellet stove.
Equipment Stove, Built-In Range, Built-In Microwave, Dishwasher, Refrigerator, Stainless Steel Appliances, Water Heater
Fireplace N
Window Features Transom
Appliance Stove, Built-In Range, Built-In Microwave, Dishwasher, Refrigerator, Stainless Steel Appliances, Water Heater
Heat Source Electric, Wood
Laundry Main Floor, Hookup
Exterior
Exterior Feature Deck(s), Patio(s)
Parking Features Garage - Rear Entry
Garage Spaces 3.0
Fence Fully, Privacy, Rear
Water Access N
View Garden/Lawn, Other, Trees/Woods
Accessibility Roll-in Shower
Porch Deck(s), Patio(s)
Total Parking Spaces 3
Garage Y
Building
Lot Description Landscaping, Level, Partly Wooded, Private, Rear Yard, SideYard(s)
Story 4
Foundation Wood, Stone, Other
Sewer Public Sewer
Water Public
Architectural Style Traditional
Level or Stories 4
Additional Building Above Grade, Below Grade
New Construction N
Schools
School District Carroll County Public Schools
Others
Senior Community No
Tax ID 0706048153
Ownership Fee Simple
SqFt Source Estimated
Acceptable Financing Cash, Conventional
Listing Terms Cash, Conventional
Financing Cash,Conventional
Special Listing Condition Standard





