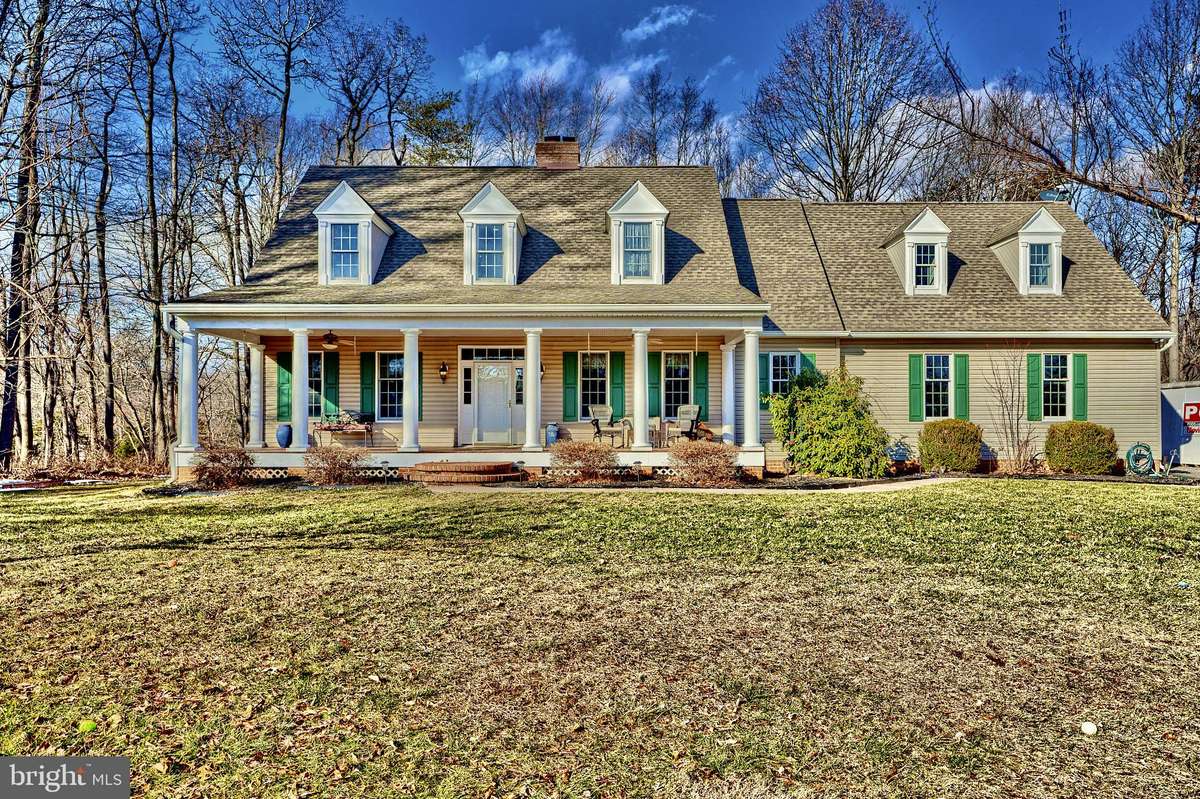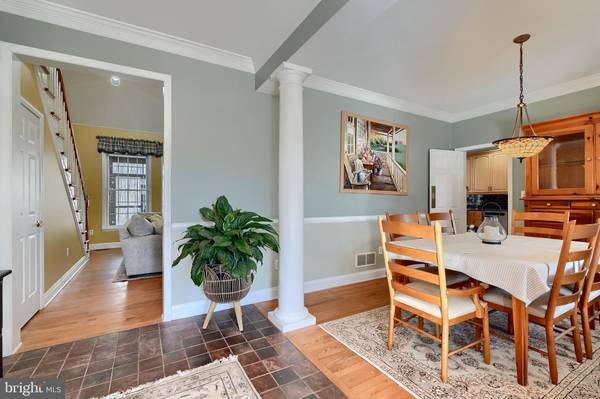2314 WALNUT SPRINGS CT White Hall, MD 21161
4 Beds
4 Baths
3,728 SqFt
UPDATED:
02/01/2025 02:29 PM
Key Details
Property Type Single Family Home
Sub Type Detached
Listing Status Active
Purchase Type For Sale
Square Footage 3,728 sqft
Price per Sqft $198
Subdivision White Hall
MLS Listing ID MDHR2039502
Style Traditional
Bedrooms 4
Full Baths 4
HOA Y/N N
Abv Grd Liv Area 2,440
Originating Board BRIGHT
Year Built 2001
Annual Tax Amount $5,524
Tax Year 2024
Lot Size 2.000 Acres
Acres 2.0
Property Description
Nestled in the heart of nature, this stunning 4-bedroom, 3.5-bath Country Porch-
front home is a dream come true for nature lovers and those seeking a peaceful
retreat. With thoughtful details throughout, this home offers comfort, charm, and
functionality in a serene setting.
Step onto the expansive screened-in back porch, the perfect spot for morning
coffee or unwinding with breathtaking sunset views. The backyard fire pit and
BBQ area create an ideal space for cozy campfires and outdoor fun.
Inside, the first-floor primary suite is a private oasis, featuring a walk-in closet,
and ensuite bath with an oversized jacuzzi tub. The eat-in kitchen is a chef's
delight, boasting granite countertops, KitchenAid appliances, a double oven, and
ample counter space. Adjacent to the kitchen, you'll find a convenient laundry
room and powder room.
The formal dining room is highlighted by a stunning stained-glass chandelier,
adding an elegant touch to every meal. The great room is a showstopper with a
vaulted ceilings and a gorgeous brick wood-burning fireplace, creating a warm
and inviting atmosphere.
Upstairs, three spacious bedrooms share a full bath, and a second staircase leads
directly to the kitchen for added convenience. Storage is abundant throughout the
home.
The finished basement is a versatile space with 10ft ceilings, epoxied floors, a full
bath with a tiled shower, a hookup for a wet bar and home gym with rubber
floors. Whether you envision an in-law suite or a massive entertainment area, the
possibilities are endless!
Additional features include:
Crown moulding throughout
Tankless water heater & water filtration system
New 6”gutters with guards
Oversized 2-car garage with high ceilings
Architectural shingle roof
Propane with privately owned 100-gallon tank
Invisible dog fence
This home is a rare find, offering the perfect blend of country charm and modern
amenities. Don't miss the opportunity to make this breathtaking retreat your own!
Location
State MD
County Harford
Zoning AG
Rooms
Other Rooms Primary Bedroom, Bedroom 2, Bedroom 3, Bedroom 4, Bathroom 1, Bathroom 2, Bathroom 3, Primary Bathroom
Basement Fully Finished, Walkout Stairs
Main Level Bedrooms 1
Interior
Interior Features Attic, Ceiling Fan(s), Dining Area, Recessed Lighting, Double/Dual Staircase, Kitchen - Eat-In, Crown Moldings, Primary Bath(s), Wood Floors
Hot Water Propane, Tankless
Cooling Central A/C, Zoned
Flooring Carpet, Ceramic Tile, Hardwood, Other
Fireplaces Number 1
Fireplaces Type Brick, Wood, Mantel(s)
Inclusions KITCHEN APPLIANCES
Equipment Dishwasher, Exhaust Fan, Microwave, Refrigerator, Water Heater - Tankless, Oven - Double, Cooktop, Oven - Self Cleaning
Fireplace Y
Window Features Double Pane
Appliance Dishwasher, Exhaust Fan, Microwave, Refrigerator, Water Heater - Tankless, Oven - Double, Cooktop, Oven - Self Cleaning
Heat Source Propane - Owned
Laundry Main Floor
Exterior
Exterior Feature Patio(s), Screened, Deck(s), Porch(es), Roof
Parking Features Garage Door Opener, Garage - Side Entry, Oversized
Garage Spaces 10.0
Fence Invisible
Utilities Available Cable TV, Electric Available, Natural Gas Available
Water Access N
Roof Type Asphalt
Street Surface Black Top
Accessibility None
Porch Patio(s), Screened, Deck(s), Porch(es), Roof
Road Frontage City/County
Attached Garage 2
Total Parking Spaces 10
Garage Y
Building
Lot Description Partly Wooded, Corner, Cul-de-sac, Landscaping, Level, SideYard(s), Front Yard, Rear Yard, Backs to Trees
Story 3
Foundation Block
Sewer Holding Tank
Water Well
Architectural Style Traditional
Level or Stories 3
Additional Building Above Grade, Below Grade
Structure Type Dry Wall,9'+ Ceilings
New Construction N
Schools
School District Harford County Public Schools
Others
Senior Community No
Tax ID 1304096371
Ownership Fee Simple
SqFt Source Assessor
Security Features Smoke Detector,Carbon Monoxide Detector(s),Main Entrance Lock
Acceptable Financing Cash, Conventional, Private, FHA, VA, USDA
Listing Terms Cash, Conventional, Private, FHA, VA, USDA
Financing Cash,Conventional,Private,FHA,VA,USDA
Special Listing Condition Standard





