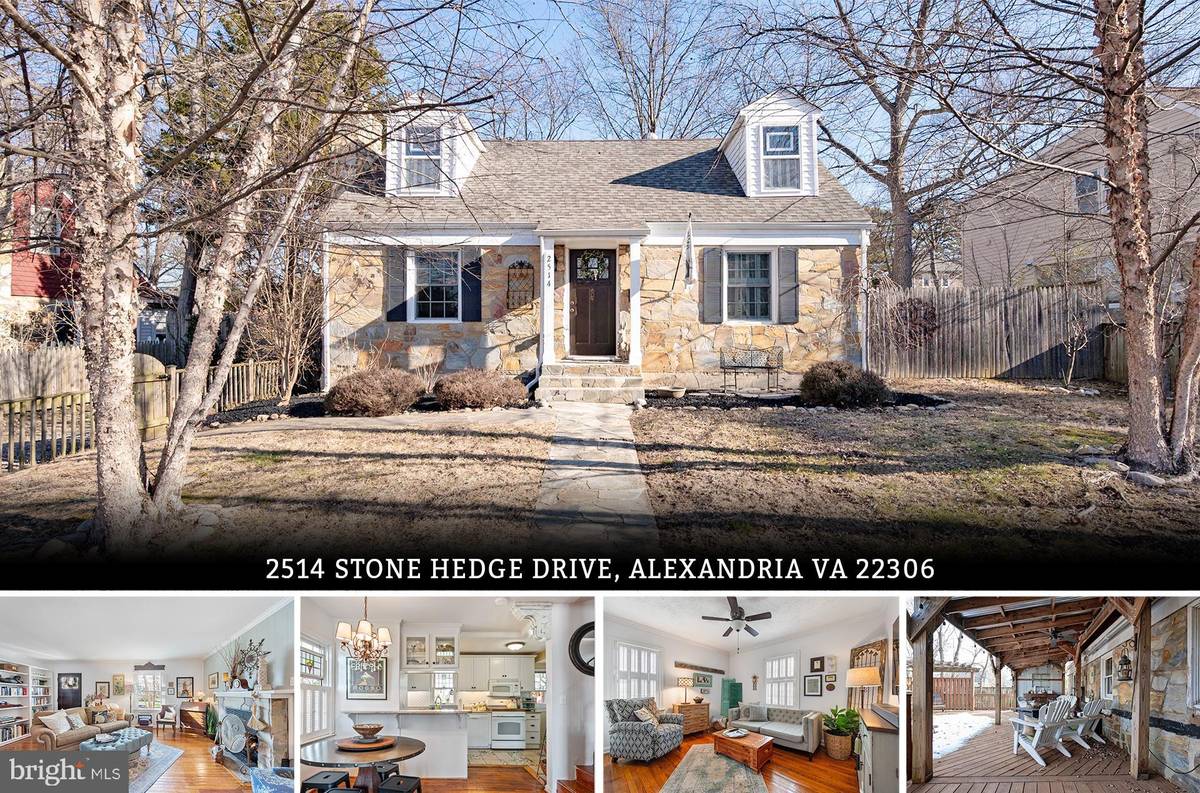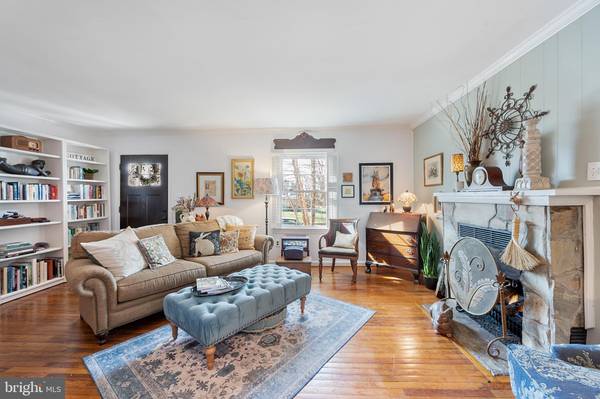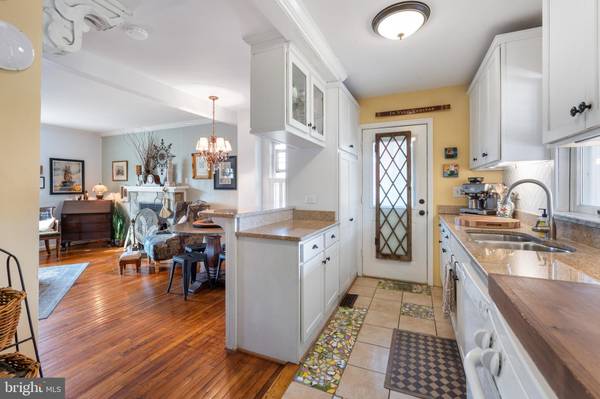2514 STONE HEDGE DR Alexandria, VA 22306
4 Beds
2 Baths
1,588 SqFt
UPDATED:
02/02/2025 06:36 PM
Key Details
Property Type Single Family Home
Sub Type Detached
Listing Status Coming Soon
Purchase Type For Sale
Square Footage 1,588 sqft
Price per Sqft $428
Subdivision Calvert Park
MLS Listing ID VAFX2219696
Style Cape Cod
Bedrooms 4
Full Baths 2
HOA Y/N N
Abv Grd Liv Area 1,588
Originating Board BRIGHT
Year Built 1950
Annual Tax Amount $7,148
Tax Year 2024
Lot Size 10,000 Sqft
Acres 0.23
Property Description
Nestled in a serene city neighborhood, this charming cottage offers a perfect blend of urban convenience and cozy tranquility. Boasting excellent curb appeal, the property features a classic picket fence, lush landscaping, and the privacy of a no-through street. Inside, the main level is highlighted by gleaming hardwood floors and a warm, inviting gas fireplace, perfect for cozy evenings. The layout includes two bedrooms on the main level, complemented by two additional bedrooms upstairs, providing ample space for family or guests. Step outside to enjoy the covered outdoor deck, ideal for entertaining or quiet relaxation year-round. This home truly captures the charm of cottage living in the heart of the city.
Recent Updates and Charm all around. Flexible spaces including 2 main level bedrooms that can also be used for home office, home gym, or a den. 2 upstairs bedrooms connected by a shared bath. Great natural light, incredible entertaining potential, huge covered deck and fully fenced level back yard, gas fireplace, garden beds, and a cul de sac location and a highly sought after area of Alexandria!
New Roof, New HVAC, and new Hot Water Heater (2021)
Location
State VA
County Fairfax
Zoning 120
Direction South
Rooms
Main Level Bedrooms 2
Interior
Interior Features Crown Moldings, Entry Level Bedroom, Family Room Off Kitchen, Wood Floors, Ceiling Fan(s)
Hot Water Electric
Heating Forced Air
Cooling Central A/C, Ceiling Fan(s)
Flooring Hardwood
Fireplaces Number 1
Fireplaces Type Gas/Propane
Equipment Dishwasher, Disposal, Dryer, Oven/Range - Gas, Refrigerator, Washer, Water Heater
Fireplace Y
Appliance Dishwasher, Disposal, Dryer, Oven/Range - Gas, Refrigerator, Washer, Water Heater
Heat Source Natural Gas
Laundry Main Floor
Exterior
Exterior Feature Deck(s)
Garage Spaces 5.0
Fence Fully, Picket, Privacy, Rear, Wood
Water Access N
Roof Type Asphalt
Accessibility None
Porch Deck(s)
Total Parking Spaces 5
Garage N
Building
Lot Description Cul-de-sac
Story 2
Foundation Crawl Space
Sewer Public Sewer
Water Public
Architectural Style Cape Cod
Level or Stories 2
Additional Building Above Grade, Below Grade
New Construction N
Schools
Elementary Schools Bucknell
Middle Schools Sandburg
High Schools West Potomac
School District Fairfax County Public Schools
Others
Pets Allowed Y
Senior Community No
Tax ID 0933 08010004
Ownership Fee Simple
SqFt Source Assessor
Acceptable Financing FHA, Cash, Conventional, VA
Horse Property N
Listing Terms FHA, Cash, Conventional, VA
Financing FHA,Cash,Conventional,VA
Special Listing Condition Standard
Pets Allowed No Pet Restrictions





