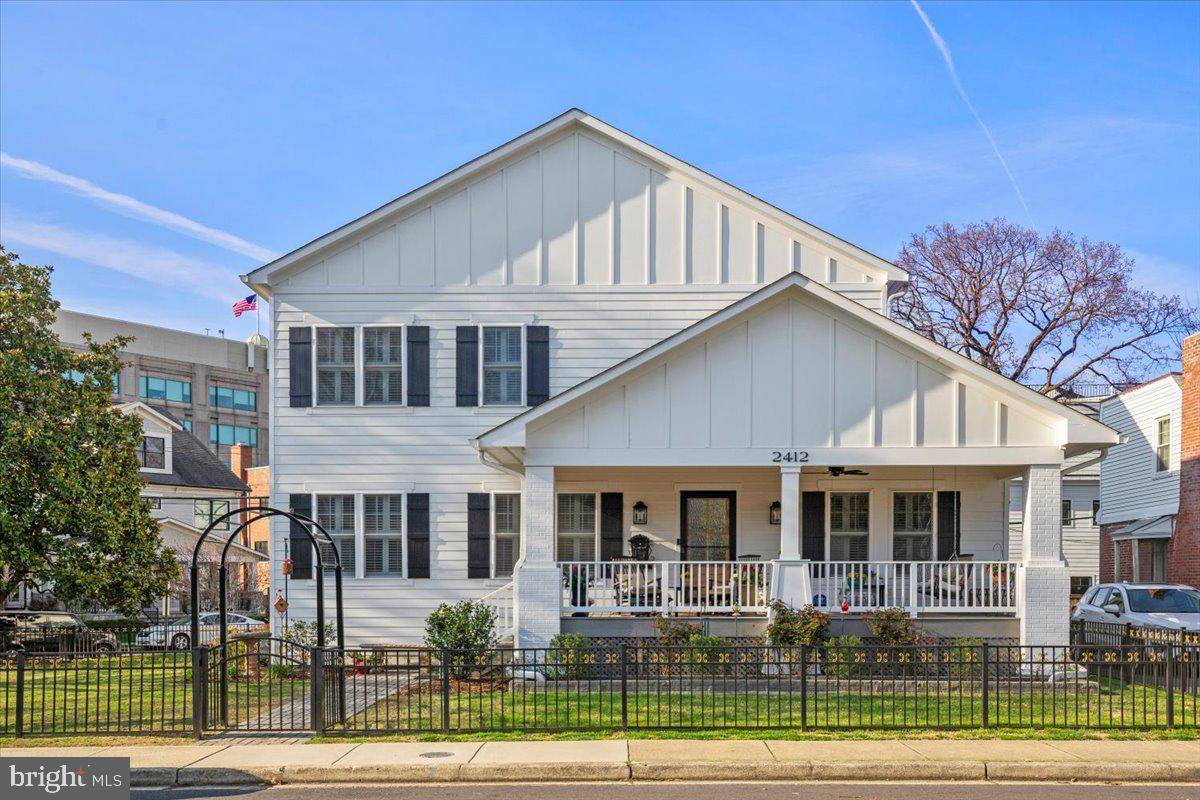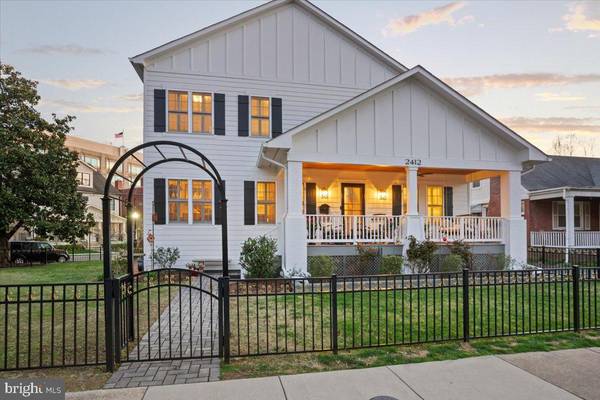2412 CUSTIS RD Arlington, VA 22201
6 Beds
6 Baths
7,943 Sqft Lot
UPDATED:
02/02/2025 07:27 PM
Key Details
Property Type Single Family Home
Sub Type Detached
Listing Status Active
Purchase Type For Sale
Subdivision Lyon Village
MLS Listing ID VAAR2052942
Style Craftsman
Bedrooms 6
Full Baths 5
Half Baths 1
HOA Y/N N
Originating Board BRIGHT
Year Built 2020
Annual Tax Amount $20,345
Tax Year 2024
Lot Size 7,943 Sqft
Acres 0.18
Property Description
The first floor also has a bedroom with an ensuite, mudroom with built-in shelving, and a half bath. The incredible upper-level features oak hardwood floors, recessed lighting, plantation shutters on all windows, 4 bedrooms with 3 full baths; the primary suite features a large separate shower, double sinks and a large walk-in closet with built-in shelves and dresser. There is also a separate second floor laundry room with a built-in folding table, shelves, and a Maytag 27' washer/dryer. The lower-level features its own separate entrance, in-law/nanny bedroom with full bath, recreation room and a storage/utility room with built-in shelving. There is a large outdoor tool shed, off street parking for 3 cars, an amazing 26' x 8' covered front porch, and an outdoor gas grill hook-up. This property is situated on a completely fenced in lot with four easy access gates, paver driveway and a beautifully landscaped 7,943 sq ft corner lot.
Location
State VA
County Arlington
Zoning R-6
Rooms
Other Rooms Living Room, Dining Room, Primary Bedroom, Bedroom 4, Kitchen, Family Room, Breakfast Room, Laundry, Mud Room, Office, Recreation Room, Bedroom 6, Bathroom 1, Bathroom 2, Bathroom 3, Primary Bathroom, Full Bath, Half Bath
Basement Other, Daylight, Full, Fully Finished, Outside Entrance, Walkout Stairs
Main Level Bedrooms 1
Interior
Interior Features Attic, Breakfast Area, Built-Ins, Ceiling Fan(s), Combination Kitchen/Dining, Crown Moldings, Entry Level Bedroom, Family Room Off Kitchen, Floor Plan - Traditional, Kitchen - Eat-In, Kitchen - Island, Kitchen - Gourmet, Kitchen - Table Space, Pantry, Recessed Lighting, Sound System, Bathroom - Stall Shower, Upgraded Countertops, Wainscotting, Walk-in Closet(s), Window Treatments, Wood Floors, Other
Hot Water Natural Gas
Heating Hot Water
Cooling Central A/C
Flooring Hardwood, Solid Hardwood
Fireplaces Number 1
Fireplaces Type Fireplace - Glass Doors, Gas/Propane
Equipment Built-In Microwave, Built-In Range, Commercial Range, Dishwasher, Disposal, Dryer - Gas, Dryer - Front Loading, Exhaust Fan, Humidifier, Icemaker, Microwave, Oven/Range - Gas, Range Hood, Refrigerator, Six Burner Stove, Stainless Steel Appliances, Washer - Front Loading, Washer, Water Heater, Water Heater - High-Efficiency
Fireplace Y
Appliance Built-In Microwave, Built-In Range, Commercial Range, Dishwasher, Disposal, Dryer - Gas, Dryer - Front Loading, Exhaust Fan, Humidifier, Icemaker, Microwave, Oven/Range - Gas, Range Hood, Refrigerator, Six Burner Stove, Stainless Steel Appliances, Washer - Front Loading, Washer, Water Heater, Water Heater - High-Efficiency
Heat Source Natural Gas
Laundry Main Floor, Upper Floor, Washer In Unit, Dryer In Unit
Exterior
Exterior Feature Patio(s), Porch(es)
Fence Fully, Aluminum
Utilities Available Natural Gas Available, Electric Available, Cable TV Available, Sewer Available
Water Access N
View Garden/Lawn
Roof Type Asphalt
Accessibility Level Entry - Main
Porch Patio(s), Porch(es)
Garage N
Building
Lot Description Front Yard, Level, Rear Yard, SideYard(s), Trees/Wooded, Vegetation Planting, Other
Story 3
Foundation Crawl Space, Block, Concrete Perimeter
Sewer Public Sewer
Water Public, Community
Architectural Style Craftsman
Level or Stories 3
Additional Building Above Grade
Structure Type Dry Wall
New Construction N
Schools
School District Arlington County Public Schools
Others
Senior Community No
Tax ID 15-061-001
Ownership Fee Simple
SqFt Source Assessor
Security Features Monitored,Security System,Smoke Detector
Horse Property N
Special Listing Condition Standard





