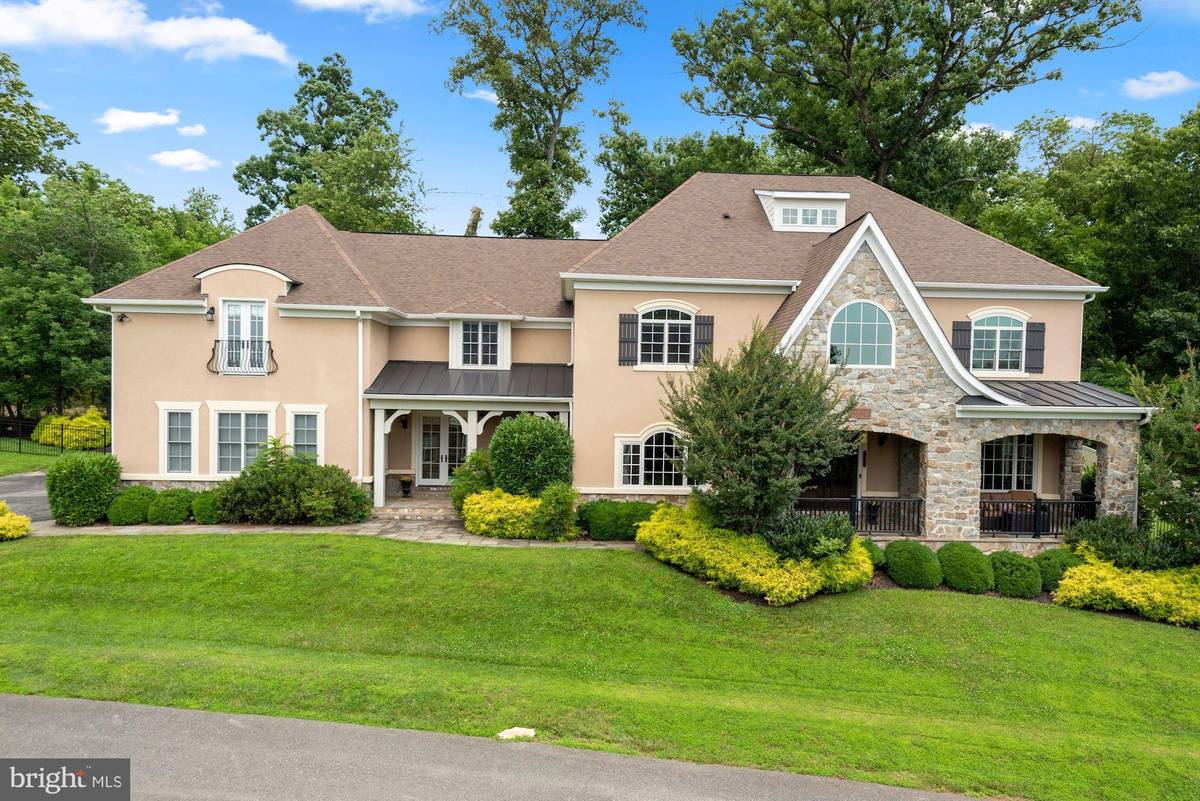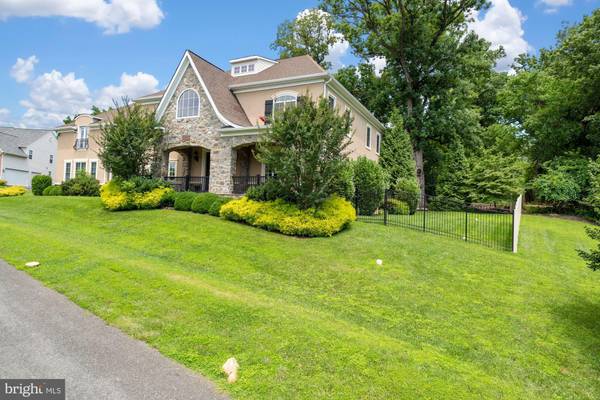$1,730,000
$1,849,000
6.4%For more information regarding the value of a property, please contact us for a free consultation.
13826 GLEN MILL RD Rockville, MD 20850
6 Beds
7 Baths
9,247 SqFt
Key Details
Sold Price $1,730,000
Property Type Single Family Home
Sub Type Detached
Listing Status Sold
Purchase Type For Sale
Square Footage 9,247 sqft
Price per Sqft $187
Subdivision Glen Mill Knolls
MLS Listing ID MDMC2061616
Sold Date 11/10/22
Style Colonial
Bedrooms 6
Full Baths 5
Half Baths 2
HOA Y/N N
Abv Grd Liv Area 6,494
Originating Board BRIGHT
Year Built 2012
Annual Tax Amount $11,782
Tax Year 2022
Lot Size 0.459 Acres
Acres 0.46
Property Description
Opportunity knocks in sought after custom home development. This stunning, custom built 9000+ sq.ft.home boasts 6 BR/ 5 Full BA/ 2 Half BA with spacious lower level living area. Inspired by a French Chateau and built in 2012, no expense was spared on the design and decor. Enter the home through a grand 2-story entryway which leads to the formal Dining Area, Great Room, Kitchen, 2 Offices and 2 Powder Rooms. The eat-in Chef's Kitchen comfortably seats ten and includes a large hidden pantry, GE Monogram appliances, 48” Refrigerator, 4 burner stove top with a double grill-top and oven, built-in microwave and oven combination. The Dining Room and Great Room boast exquisite coffered ceilings. Elegant hallway off Kitchen leads to 2 large offices and impressive powder rooms. Leading upstairs, the Upper Level landing overlooks the grand 2-story foyer. The Upper Level includes the Primary Bedroom and 4 additional spacious bedrooms. The expansive Primary Bedroom includes an en suite Bathroom with soaking tub, shower, and 2 vanities. The walk-in closet has an ideal organization system. The other 4 Bedrooms include walk-in closets; 2 with Full Bathrooms and 2 with a combined Jack and Jill Bathroom. Additionally, the Upper Level includes a large Laundry Room. The ample Lower Level boasts a generous Living Area, Kitchen, Exercise Room, Bedroom and Full Bathroom with separate walkout entrance. With recessed and above head lighting throughout, a backup Generac generator and over 9000 finished sq.ft., this home is superb. The backyard includes a patio perfect for entertaining with low-maintenance landscaping, wrought iron fencing and 3-car garage and adjoining private driveway. Located minutes from I-270, the ICC, Shady Grove Metro, Fallsgrove Shopping Center; across the street from Lakewood Country Club. Don't let this one pass you by!
Location
State MD
County Montgomery
Zoning R200
Rooms
Other Rooms Living Room, Dining Room, Sitting Room, Bedroom 2, Bedroom 3, Bedroom 4, Kitchen, Family Room, Library, Foyer, Breakfast Room
Basement Fully Finished
Interior
Interior Features Breakfast Area, Family Room Off Kitchen, Kitchen - Gourmet, Kitchen - Island, Kitchen - Eat-In, Floor Plan - Open
Hot Water Electric
Heating Energy Star Heating System
Cooling Ceiling Fan(s), Central A/C, Energy Star Cooling System
Fireplaces Number 1
Fireplace Y
Window Features Vinyl Clad,ENERGY STAR Qualified,Low-E,Screens
Heat Source Natural Gas
Exterior
Parking Features Garage - Side Entry
Garage Spaces 3.0
Water Access N
Roof Type Asphalt
Accessibility Other
Attached Garage 3
Total Parking Spaces 3
Garage Y
Building
Lot Description Backs to Trees, Rear Yard, Private
Story 3
Foundation Other
Sewer Public Sewer
Water Public
Architectural Style Colonial
Level or Stories 3
Additional Building Above Grade, Below Grade
Structure Type 9'+ Ceilings,Tray Ceilings
New Construction N
Schools
Middle Schools Robert Frost
High Schools Thomas S. Wootton
School District Montgomery County Public Schools
Others
Senior Community No
Tax ID 160403534636
Ownership Fee Simple
SqFt Source Assessor
Horse Property N
Special Listing Condition Standard
Read Less
Want to know what your home might be worth? Contact us for a FREE valuation!

Our team is ready to help you sell your home for the highest possible price ASAP

Bought with Saranya Harvey • Long & Foster Real Estate, Inc.




