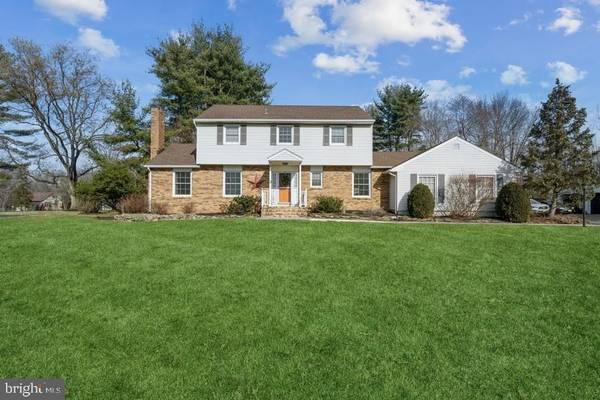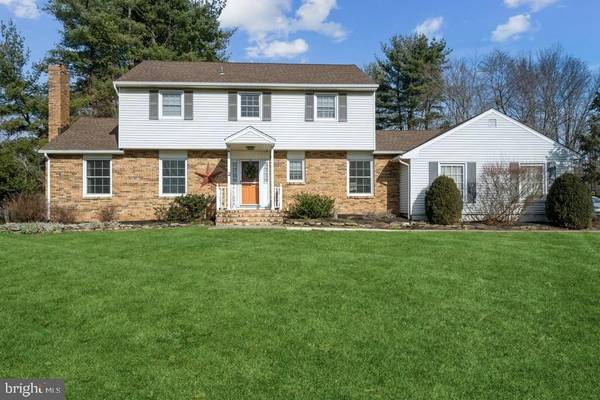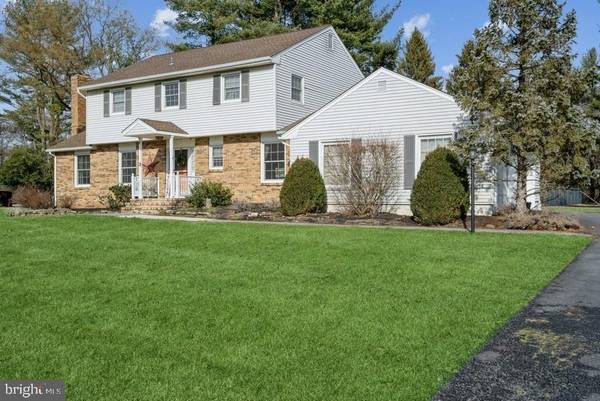$669,000
$669,000
For more information regarding the value of a property, please contact us for a free consultation.
5 MONROE CT Princeton, NJ 08540
4 Beds
3 Baths
2,200 SqFt
Key Details
Sold Price $669,000
Property Type Single Family Home
Sub Type Detached
Listing Status Sold
Purchase Type For Sale
Square Footage 2,200 sqft
Price per Sqft $304
Subdivision Heathcote
MLS Listing ID NJMX2001064
Sold Date 05/04/22
Style Colonial
Bedrooms 4
Full Baths 2
Half Baths 1
HOA Y/N N
Abv Grd Liv Area 2,200
Originating Board BRIGHT
Year Built 1970
Annual Tax Amount $12,065
Tax Year 2021
Lot Size 0.730 Acres
Acres 0.73
Lot Dimensions 120.00 x 265.00
Property Description
This newly renovated four-bedroom, two-and-a-half bathroom center hall colonial enjoys endless privacy on a quaint cul de sac lot. As you make your way up the driveway, you are immediately awestruck by the yards of green grass, expertly manicured hedges, and lush greenery. Entering through the wooden front door, you are greeted by a grand centre hall that provides you access to the main floor living area. Directly to your left sits the main living room boasting detailed moldings, gas fireplace with a rustic brick surround, and large windows streaming in an abundance of natural light. Across the hall sits your formal dining room perfect for hosting your next dinner party with friends and family. Hardwood floorings guide you to the newly renovated gourmet kitchen that features granite countertops, ample wooden cabinet space, a cozy dining area, and sweeping views of the backyard. A second sun-soaked living area sits across from the kitchen, complete with gorgeous moldings and access to the expansive back deck that looks over your Koi pond and the rolling green grass of your stately backyard. Rounding out the first floor is a newly renovated half bath.
Following the meticulously maintained hardwood flooring to the second floor, you are welcomed into the primary suite complete with hardwood flooring, splendid moldings, and suitable closet space. The private en suite bathroom features a stunning glass-enclosed stall shower and expertly detailed tiling. The second floor also hosts three additional suitably sized bedrooms, each with hardwood flooring and adequate closet space. All three bedrooms enjoy the use of the newly renovated hall bathroom with a magnificent double vanity, tile flooring, and a tub shower.
The expansive backyard of this home has the feeling of your own private resort. The backyard hosts a luxurious in-ground heated swimming pool and an outdoor building that currently serves as an entertaining pool bar and seating area. The second shed on the property conveniently serves as a storage facility.
Advantageously located on a cul de sac, this home sits just a few steps away from the entrance to the beautiful Heathcote Meadows Preserve. This home finds itself in the heart of the highly sought after South Brunswick Township School District, with many prestigious private schools in the area as well. Conveniently located in between Route 1, Route 27, and easy access to I-95, this home makes commuting a breeze.
Location
State NJ
County Middlesex
Area South Brunswick Twp (21221)
Zoning R-1
Rooms
Other Rooms Living Room, Dining Room, Primary Bedroom, Bedroom 2, Bedroom 3, Bedroom 4, Kitchen, Family Room, Foyer, Breakfast Room, Bathroom 2, Primary Bathroom, Half Bath
Basement Full
Interior
Interior Features Attic, Carpet, Floor Plan - Traditional, Formal/Separate Dining Room, Kitchen - Eat-In, Pantry, Primary Bath(s), Tub Shower, Walk-in Closet(s), Wood Floors, Ceiling Fan(s)
Hot Water Natural Gas
Heating Forced Air
Cooling Central A/C, Multi Units
Flooring Ceramic Tile, Hardwood, Carpet
Fireplaces Number 1
Fireplaces Type Brick, Gas/Propane
Equipment Dishwasher, Dryer, Microwave, Oven - Wall, Oven/Range - Gas, Refrigerator, Washer, Water Heater
Furnishings No
Fireplace Y
Appliance Dishwasher, Dryer, Microwave, Oven - Wall, Oven/Range - Gas, Refrigerator, Washer, Water Heater
Heat Source Natural Gas
Laundry Basement
Exterior
Exterior Feature Deck(s), Patio(s), Porch(es)
Parking Features Garage Door Opener
Garage Spaces 4.0
Fence Partially
Pool In Ground, Fenced, Heated
Utilities Available Cable TV Available, Electric Available, Natural Gas Available, Sewer Available, Water Available, Under Ground
Water Access N
View Garden/Lawn
Roof Type Asphalt
Accessibility None
Porch Deck(s), Patio(s), Porch(es)
Attached Garage 2
Total Parking Spaces 4
Garage Y
Building
Lot Description Level
Story 2
Foundation Block
Sewer Public Sewer
Water Public
Architectural Style Colonial
Level or Stories 2
Additional Building Above Grade, Below Grade
Structure Type Dry Wall
New Construction N
Schools
Elementary Schools Cambridge E.S.
Middle Schools Crossroads South
High Schools South Brunswick H.S.
School District South Brunswick Township Public Schools
Others
Pets Allowed Y
Senior Community No
Tax ID 21-00097 08-00010
Ownership Fee Simple
SqFt Source Assessor
Acceptable Financing Cash, Conventional
Listing Terms Cash, Conventional
Financing Cash,Conventional
Special Listing Condition Standard
Pets Allowed No Pet Restrictions
Read Less
Want to know what your home might be worth? Contact us for a FREE valuation!

Our team is ready to help you sell your home for the highest possible price ASAP

Bought with Robin L Wallack • BHHS Fox & Roach - Princeton




