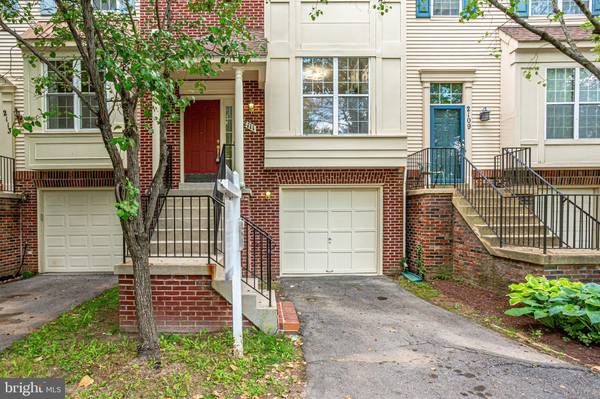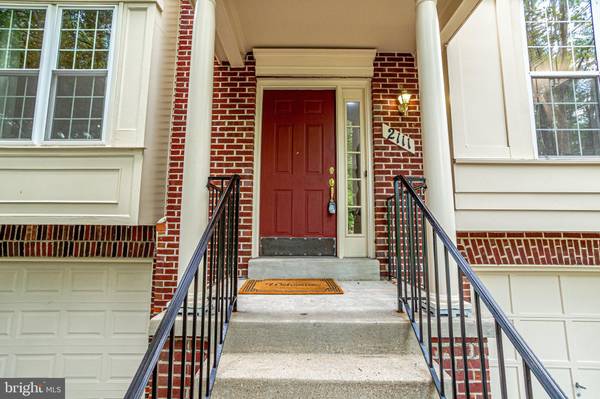$540,000
$539,900
For more information regarding the value of a property, please contact us for a free consultation.
2111 CAMBRIDGE PARK CT #6 Silver Spring, MD 20902
3 Beds
3 Baths
1,974 SqFt
Key Details
Sold Price $540,000
Property Type Townhouse
Sub Type Interior Row/Townhouse
Listing Status Sold
Purchase Type For Sale
Square Footage 1,974 sqft
Price per Sqft $273
Subdivision Cambridge Park
MLS Listing ID MDMC760630
Sold Date 08/18/21
Style Colonial
Bedrooms 3
Full Baths 2
Half Baths 1
HOA Fees $250/mo
HOA Y/N Y
Abv Grd Liv Area 1,974
Originating Board BRIGHT
Year Built 1992
Annual Tax Amount $4,384
Tax Year 2021
Property Description
Enjoy the Silver Spring lifestyle in this fabulous 3BR, 2.5BA brick front condo/townhouse with attached one car garage in Cambridge Park. Completely remodeled and move in ready! Beautifully remodeled baths with updated fixtures throughout. Upgraded luxury laminated flooring on main level. Front covered porch will welcome all your guests. Elegant living/dining room combination will accommodate large family gatherings. Living room with gas fireplace opens onto a spacious deck to expand leisure activities to the outdoors. Gourmet kitchen with everything a cook could want - stainless steel appliances, tile back splash, granite counters, white cabinets, pantry, and kitchen table space. Upstairs, primary bedroom with vaulted ceilings, large walk-in closet with custom built-ins, and private luxury bath. Secondary bedroom with plenty of space for sleep, storage, or play. Downstairs, multi-purpose den that your family will love and enjoy. Laundry room with new front loader washer and dryer. Direct access to garage. Conveniently located to commuter routes, shops and restaurants. This is the perfect place to call home.
Location
State MD
County Montgomery
Zoning RT12
Rooms
Other Rooms Living Room, Dining Room, Primary Bedroom, Bedroom 2, Bedroom 3, Kitchen, Den, Foyer, Laundry, Primary Bathroom, Full Bath, Half Bath
Basement English, Full, Garage Access
Interior
Interior Features Carpet, Chair Railings, Crown Moldings, Combination Dining/Living, Dining Area, Floor Plan - Open, Kitchen - Gourmet, Primary Bath(s), Recessed Lighting, Upgraded Countertops, Walk-in Closet(s)
Hot Water Natural Gas
Heating Forced Air
Cooling Central A/C
Flooring Laminated, Carpet, Ceramic Tile
Fireplaces Number 1
Fireplaces Type Gas/Propane, Mantel(s)
Equipment Stainless Steel Appliances, Stove, Oven/Range - Electric, Icemaker, Dishwasher, Disposal, Dryer, Washer, Built-In Microwave
Fireplace Y
Window Features Bay/Bow
Appliance Stainless Steel Appliances, Stove, Oven/Range - Electric, Icemaker, Dishwasher, Disposal, Dryer, Washer, Built-In Microwave
Heat Source Natural Gas
Laundry Lower Floor
Exterior
Exterior Feature Deck(s)
Parking Features Garage - Front Entry
Garage Spaces 1.0
Amenities Available Other
Water Access N
Accessibility Other
Porch Deck(s)
Attached Garage 1
Total Parking Spaces 1
Garage Y
Building
Lot Description Landscaping, Interior
Story 3
Sewer Public Sewer
Water Public
Architectural Style Colonial
Level or Stories 3
Additional Building Above Grade, Below Grade
New Construction N
Schools
School District Montgomery County Public Schools
Others
HOA Fee Include Trash,Snow Removal
Senior Community No
Tax ID 161302959494
Ownership Condominium
Special Listing Condition Standard
Read Less
Want to know what your home might be worth? Contact us for a FREE valuation!

Our team is ready to help you sell your home for the highest possible price ASAP

Bought with Thaddeus Underwood • Samson Properties




