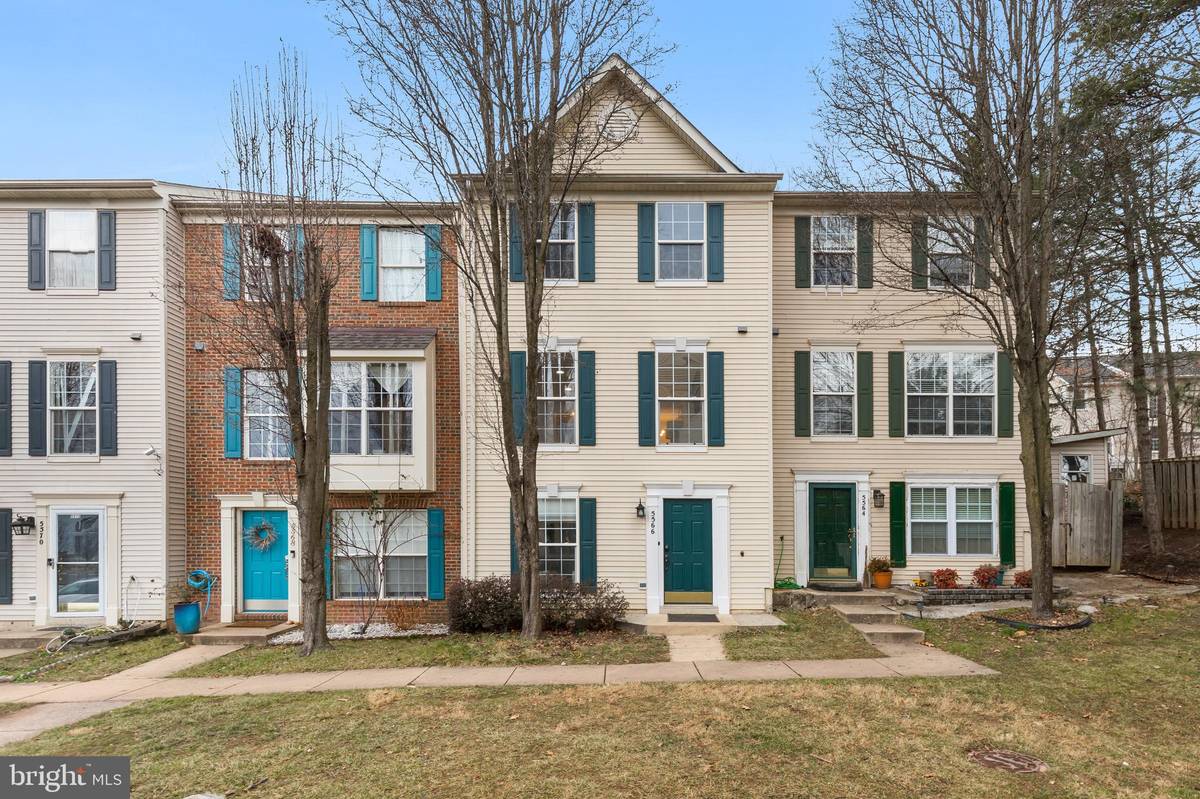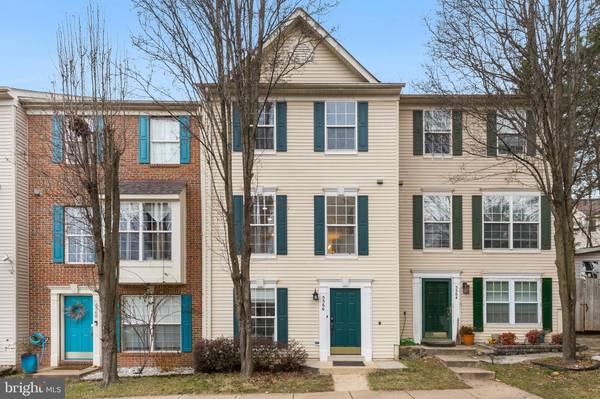$520,000
$495,000
5.1%For more information regarding the value of a property, please contact us for a free consultation.
5566 CLIFTON CREST WAY Clifton, VA 20124
4 Beds
3 Baths
1,656 SqFt
Key Details
Sold Price $520,000
Property Type Townhouse
Sub Type Interior Row/Townhouse
Listing Status Sold
Purchase Type For Sale
Square Footage 1,656 sqft
Price per Sqft $314
Subdivision Clifton Crest
MLS Listing ID VAFX2110788
Sold Date 02/27/23
Style Colonial
Bedrooms 4
Full Baths 2
Half Baths 1
HOA Fees $87/mo
HOA Y/N Y
Abv Grd Liv Area 1,656
Originating Board BRIGHT
Year Built 2000
Annual Tax Amount $3,707
Tax Year 2022
Lot Size 1,188 Sqft
Acres 0.03
Property Description
**MULTIPLE OFFERS RECEIVED**Connectivity, recent updates, and sunlight fill this impeccable four-bedroom generational home in the heart of Clifton. This incredible property is divided into a separate in-law suite on the main level with a full bath and the main residence on the second and third floor, providing you and your tenants/aging loved one's privacy. Hardwood flooring, new finishes, and recent updates fill this home, from modern bathrooms, fresh paint, and new fixtures to the fully renovated kitchen. Imagine the meals you will whip up in the open-concept kitchen, lined with stainless appliances, stylish cabinetry, and granite counters, then relax and unwind in the adjoining living room. Make plans to enjoy the new deck and yard this spring as you set up your favorite patio furniture and plant herbs for summer salads. This move-in ready home is minutes from I-66 W and US-29 S, connecting you to work, school, shopping, and entertainment while maintaining a sense of privacy - the best of both worlds!
Location
State VA
County Fairfax
Zoning 130
Rooms
Basement Daylight, Full, Front Entrance
Main Level Bedrooms 3
Interior
Hot Water Natural Gas
Heating Central
Cooling Central A/C
Heat Source Natural Gas
Exterior
Parking On Site 2
Water Access N
Accessibility None
Garage N
Building
Story 3
Foundation Other
Sewer Public Sewer
Water Public
Architectural Style Colonial
Level or Stories 3
Additional Building Above Grade, Below Grade
New Construction N
Schools
School District Fairfax County Public Schools
Others
Senior Community No
Tax ID 0553 16 0076
Ownership Fee Simple
SqFt Source Assessor
Special Listing Condition Standard
Read Less
Want to know what your home might be worth? Contact us for a FREE valuation!

Our team is ready to help you sell your home for the highest possible price ASAP

Bought with TIMOTHY J WILLIAMS • Redfin Corporation




