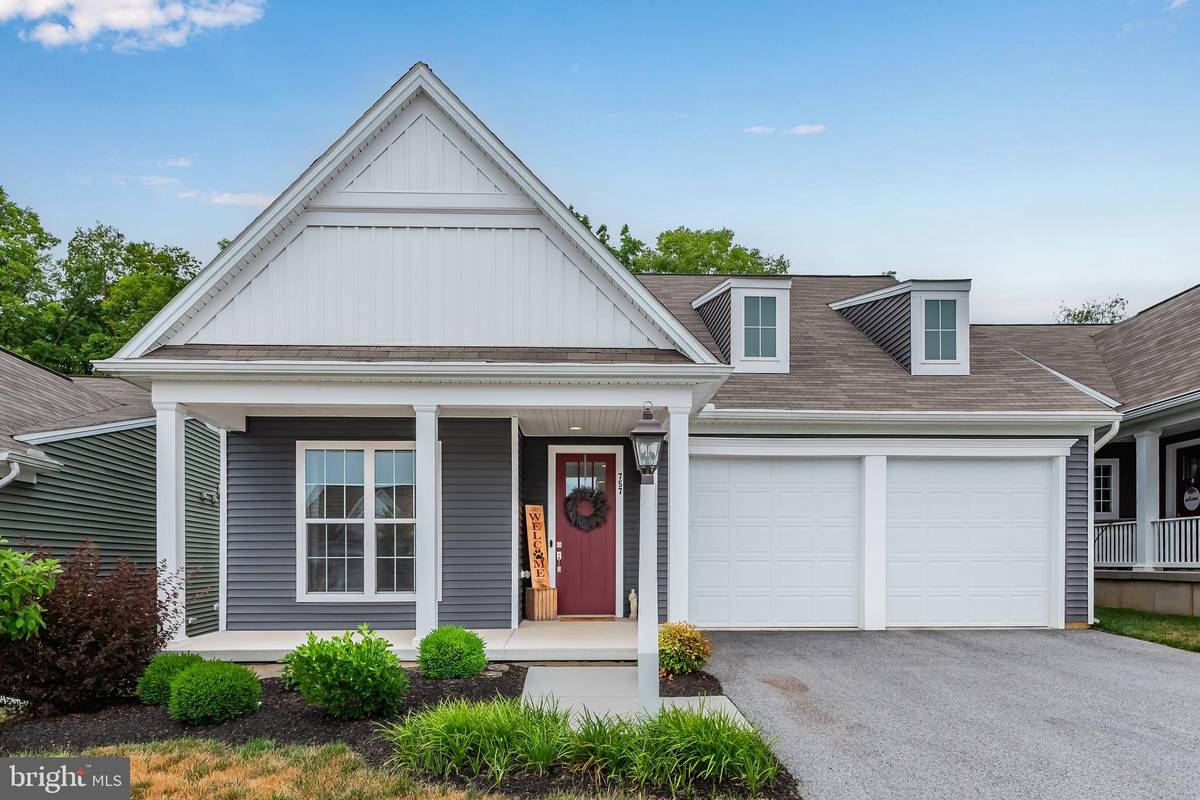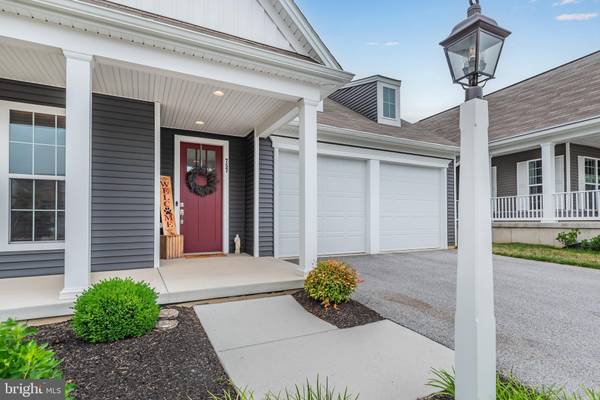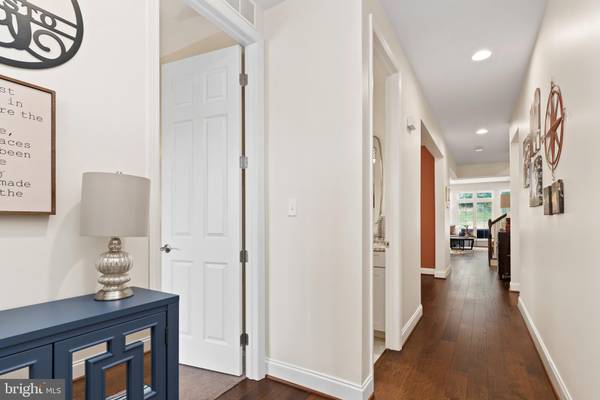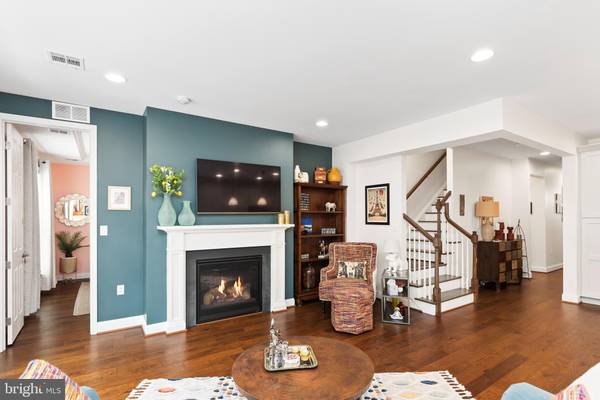$472,000
$479,900
1.6%For more information regarding the value of a property, please contact us for a free consultation.
757 BARN SWALLOW WAY Mechanicsburg, PA 17055
3 Beds
3 Baths
2,342 SqFt
Key Details
Sold Price $472,000
Property Type Single Family Home
Sub Type Detached
Listing Status Sold
Purchase Type For Sale
Square Footage 2,342 sqft
Price per Sqft $201
Subdivision Sinclair Park
MLS Listing ID PACB2021932
Sold Date 08/17/23
Style Cape Cod
Bedrooms 3
Full Baths 3
HOA Fees $180/mo
HOA Y/N Y
Abv Grd Liv Area 2,342
Originating Board BRIGHT
Year Built 2019
Annual Tax Amount $5,063
Tax Year 2023
Lot Size 6,098 Sqft
Acres 0.14
Property Description
Come and experience Sinclair Park w/ a walking trail, maintenance-free living and plenty of green space! This home will exceed your expectations, with many custom upgrades and personal touches. This is 1st floor living with 2 additional BR's on the 2nd floor, adjoined by a full bath. There is a 1st floor office and laundry room. Custom kitchen w/ tiled backsplash, undermount lighting, spacious working island, upgraded appliances, plenty of cabinets, gorgeous leathered granite tops along w/ numerous large windows for natural light. This is open to the living room w/ a gas FP, a wall of windows and gorgeous views of the backyard. The owner has tailored the primary bedroom and primary bathroom w/ character and charm. A classic custom tiled shower, dual vanity w/ marble countertop, tiled flooring and so much more! There is a fenced-in yard, ground level maintenance free deck and tree lined yard, perfect for enjoying summer evenings. The 2-car garage is also EV Charging ready!
Location
State PA
County Cumberland
Area Monroe Twp (14422)
Zoning RESIDENTIAL
Rooms
Other Rooms Dining Room, Primary Bedroom, Bedroom 2, Kitchen, Bedroom 1, Great Room, Laundry, Office, Bathroom 1, Bathroom 2, Primary Bathroom
Main Level Bedrooms 1
Interior
Interior Features Breakfast Area, Carpet, Ceiling Fan(s), Entry Level Bedroom, Floor Plan - Open, Kitchen - Eat-In, Kitchen - Island, Primary Bath(s), Tub Shower, Upgraded Countertops, Walk-in Closet(s), Window Treatments, Wood Floors
Hot Water Electric
Heating Forced Air
Cooling Central A/C
Flooring Carpet, Vinyl, Hardwood
Fireplaces Number 1
Fireplaces Type Gas/Propane
Equipment Dishwasher, Disposal, Dryer, Microwave, Refrigerator, Washer, Water Heater, Range Hood, Oven/Range - Electric
Furnishings No
Fireplace Y
Window Features Double Hung
Appliance Dishwasher, Disposal, Dryer, Microwave, Refrigerator, Washer, Water Heater, Range Hood, Oven/Range - Electric
Heat Source Natural Gas
Laundry Main Floor
Exterior
Exterior Feature Porch(es), Deck(s)
Parking Features Garage - Front Entry, Garage Door Opener
Garage Spaces 2.0
Fence Vinyl
Water Access N
Roof Type Asphalt,Fiberglass
Accessibility Level Entry - Main
Porch Porch(es), Deck(s)
Road Frontage Boro/Township
Attached Garage 2
Total Parking Spaces 2
Garage Y
Building
Lot Description Backs to Trees, Landscaping, Level, Rear Yard
Story 2
Foundation Slab
Sewer Public Sewer
Water Public
Architectural Style Cape Cod
Level or Stories 2
Additional Building Above Grade, Below Grade
New Construction N
Schools
Middle Schools Eagle View
High Schools Cumberland Valley
School District Cumberland Valley
Others
HOA Fee Include Lawn Maintenance,Snow Removal,Common Area Maintenance
Senior Community No
Tax ID 22-10-0644-155
Ownership Fee Simple
SqFt Source Assessor
Acceptable Financing Cash, Conventional, VA
Horse Property N
Listing Terms Cash, Conventional, VA
Financing Cash,Conventional,VA
Special Listing Condition Standard
Read Less
Want to know what your home might be worth? Contact us for a FREE valuation!

Our team is ready to help you sell your home for the highest possible price ASAP

Bought with LISA GERLACH • Weichert, REALTORS-First Choice




