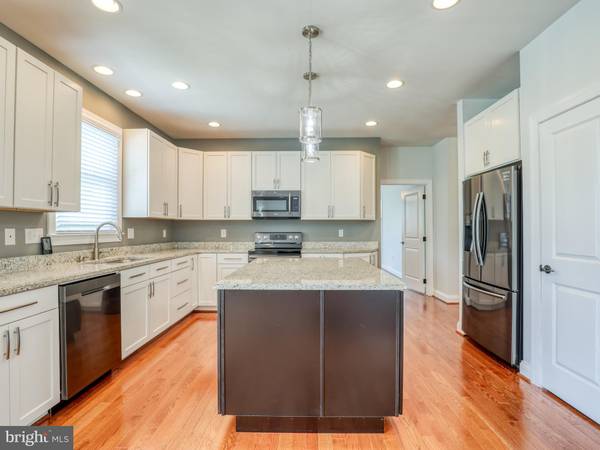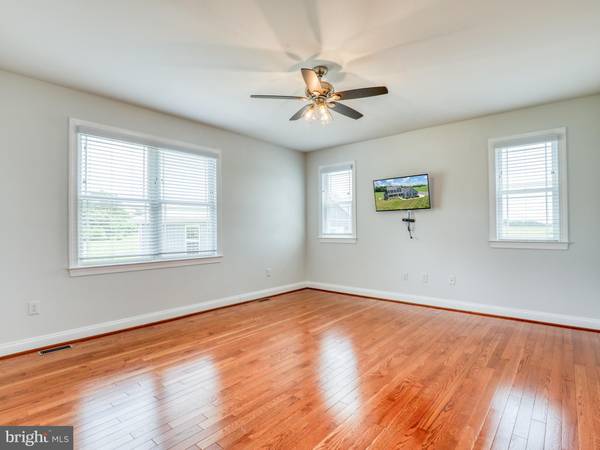$560,000
$549,900
1.8%For more information regarding the value of a property, please contact us for a free consultation.
378 JOLINE DR Clear Brook, VA 22624
4 Beds
3 Baths
2,563 SqFt
Key Details
Sold Price $560,000
Property Type Single Family Home
Sub Type Detached
Listing Status Sold
Purchase Type For Sale
Square Footage 2,563 sqft
Price per Sqft $218
Subdivision Ridgeway Estates
MLS Listing ID VAFV2013676
Sold Date 08/03/23
Style Colonial
Bedrooms 4
Full Baths 2
Half Baths 1
HOA Y/N N
Abv Grd Liv Area 2,563
Originating Board BRIGHT
Year Built 2019
Annual Tax Amount $2,326
Tax Year 2022
Lot Size 2.050 Acres
Acres 2.05
Property Description
You've found what you've been looking for! This 3 level home sits on a bit over 2 acres in northern Frederick County. This home is like new, with the extra benefits of a detached garage/workshop, a great potting shed, a nice rear deck, and upgraded blinds throughout the entire home. This is a true main level living home with the owner's suite and laundry both on the main floor. Is cooking a passion? Check out this lovely kitchen with cushion close cabinets, large pantry, HUGE island and plenty of counter space to make oodles of cookies. Come home after a long day to soak in the extra deep owner's soaking tub. The large unfinished basement is set up to be a great woodworking space - with a set of double doors on one side for easy access to bringing in large pieces of wood or machinery. Welcome Home!
***Professional Photos coming Thursday 7/6)
Location
State VA
County Frederick
Zoning RA
Rooms
Other Rooms Dining Room, Primary Bedroom, Bedroom 2, Bedroom 3, Bedroom 4, Kitchen, Family Room, Basement, Foyer, Laundry, Loft
Basement Connecting Stairway, Interior Access, Poured Concrete, Shelving, Daylight, Partial, Side Entrance, Unfinished, Walkout Stairs
Main Level Bedrooms 1
Interior
Interior Features Ceiling Fan(s), Carpet, Entry Level Bedroom, Kitchen - Island, Kitchen - Table Space, Primary Bath(s), Recessed Lighting, Soaking Tub, Stall Shower, Upgraded Countertops, Walk-in Closet(s), Wood Floors, Pantry
Hot Water Electric
Heating Heat Pump(s)
Cooling Ceiling Fan(s), Central A/C
Flooring Carpet, Ceramic Tile, Hardwood
Fireplaces Number 1
Fireplaces Type Fireplace - Glass Doors, Gas/Propane, Mantel(s)
Equipment Built-In Microwave, Dishwasher, Disposal, Oven/Range - Electric, Refrigerator, Water Conditioner - Owned
Fireplace Y
Appliance Built-In Microwave, Dishwasher, Disposal, Oven/Range - Electric, Refrigerator, Water Conditioner - Owned
Heat Source Electric
Laundry Main Floor
Exterior
Exterior Feature Deck(s)
Parking Features Garage - Side Entry, Garage Door Opener, Inside Access
Garage Spaces 8.0
Water Access N
View Pasture, Trees/Woods
Roof Type Architectural Shingle
Street Surface Black Top
Accessibility Ramp - Main Level
Porch Deck(s)
Attached Garage 2
Total Parking Spaces 8
Garage Y
Building
Lot Description Cul-de-sac
Story 3
Foundation Concrete Perimeter
Sewer On Site Septic, Septic = # of BR, Gravity Sept Fld
Water Well
Architectural Style Colonial
Level or Stories 3
Additional Building Above Grade, Below Grade
New Construction N
Schools
Elementary Schools Stonewall
Middle Schools James Wood
High Schools James Wood
School District Frederick County Public Schools
Others
Senior Community No
Tax ID 33 12 12
Ownership Fee Simple
SqFt Source Assessor
Acceptable Financing Cash, Conventional, FHA, USDA, VA
Listing Terms Cash, Conventional, FHA, USDA, VA
Financing Cash,Conventional,FHA,USDA,VA
Special Listing Condition Standard
Read Less
Want to know what your home might be worth? Contact us for a FREE valuation!

Our team is ready to help you sell your home for the highest possible price ASAP

Bought with Marcia C Coss • Weichert, REALTORS




