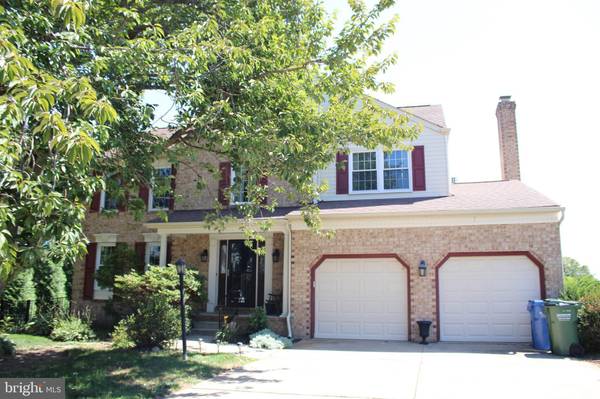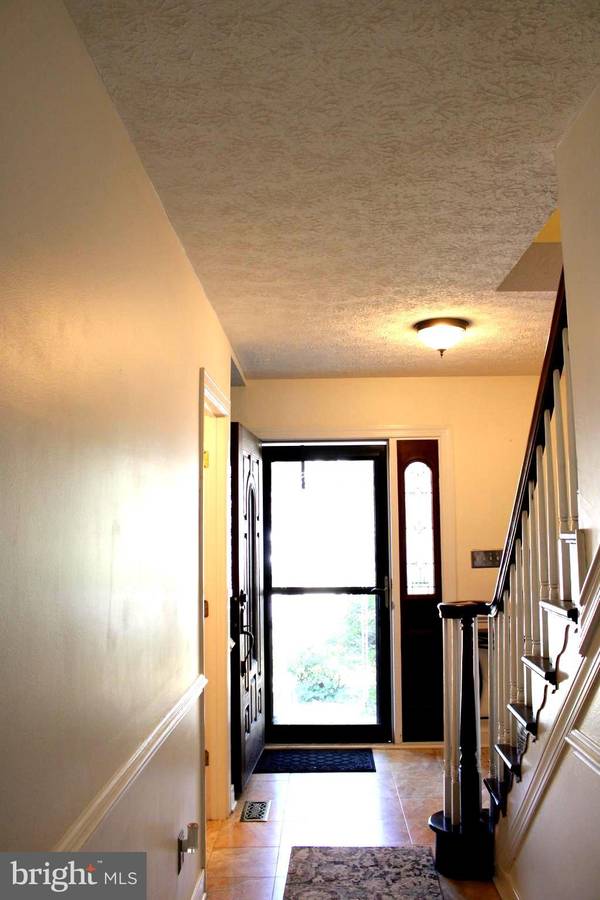$570,000
$575,000
0.9%For more information regarding the value of a property, please contact us for a free consultation.
1301 RUTHRIDGE CT Bel Air, MD 21014
4 Beds
3 Baths
3,742 SqFt
Key Details
Sold Price $570,000
Property Type Single Family Home
Sub Type Detached
Listing Status Sold
Purchase Type For Sale
Square Footage 3,742 sqft
Price per Sqft $152
Subdivision Leeswood Garth
MLS Listing ID MDHR2025190
Sold Date 01/31/24
Style Colonial
Bedrooms 4
Full Baths 2
Half Baths 1
HOA Y/N N
Abv Grd Liv Area 2,842
Originating Board BRIGHT
Year Built 1988
Annual Tax Amount $4,619
Tax Year 2022
Lot Size 0.367 Acres
Acres 0.37
Property Description
Welcome to this beautiful home 4 bedroom 2.5 baths colonial that offers plenty of natural light with much living space. Features a Huge "Bonus Room" with built-in seating and enough space for a huge sectional sofa. Gorgeous custom designed kitchen with breakfast area and adjoining den with burning wood stove. Mud Room connecting from the garage. Fenced in backyard with plenty of space. Basement has an independent office along a family room which has enough space for pool table. Laundry room has plenty of space for additional storage. Best Part - NO HOA!! BTW, VA Applicants can assume loan. Call me for additional questions.
Location
State MD
County Harford
Zoning R2
Rooms
Other Rooms Living Room, Dining Room, Kitchen, Family Room, Den, Breakfast Room, Laundry, Mud Room, Office, Utility Room, Bonus Room
Basement Sump Pump, Workshop, Fully Finished
Interior
Interior Features Ceiling Fan(s), Family Room Off Kitchen, Kitchen - Eat-In, Kitchen - Island, Stove - Wood, Breakfast Area, Dining Area, Formal/Separate Dining Room, Intercom, Skylight(s), Wine Storage, Other
Hot Water Natural Gas
Heating Forced Air
Cooling Heat Pump(s), Ceiling Fan(s)
Flooring Hardwood, Bamboo
Fireplaces Number 1
Fireplaces Type Wood, Insert
Equipment Built-In Microwave, Dishwasher, Disposal, Dryer, Oven/Range - Gas, Refrigerator, Stainless Steel Appliances, Washer
Furnishings No
Fireplace Y
Appliance Built-In Microwave, Dishwasher, Disposal, Dryer, Oven/Range - Gas, Refrigerator, Stainless Steel Appliances, Washer
Heat Source Natural Gas
Laundry Basement
Exterior
Parking Features Garage Door Opener
Garage Spaces 4.0
Utilities Available Natural Gas Available, Cable TV Available, Electric Available, Water Available
Water Access N
Roof Type Asphalt
Accessibility Level Entry - Main, Other
Attached Garage 2
Total Parking Spaces 4
Garage Y
Building
Story 3
Foundation Brick/Mortar
Sewer Public Sewer
Water Public
Architectural Style Colonial
Level or Stories 3
Additional Building Above Grade, Below Grade
Structure Type Vaulted Ceilings
New Construction N
Schools
School District Harford County Public Schools
Others
Pets Allowed Y
HOA Fee Include None
Senior Community No
Tax ID 1303243923
Ownership Fee Simple
SqFt Source Assessor
Acceptable Financing FHA, Conventional, VA, Cash
Horse Property N
Listing Terms FHA, Conventional, VA, Cash
Financing FHA,Conventional,VA,Cash
Special Listing Condition Standard
Pets Allowed No Pet Restrictions
Read Less
Want to know what your home might be worth? Contact us for a FREE valuation!

Our team is ready to help you sell your home for the highest possible price ASAP

Bought with William S Cheney • Long & Foster Real Estate, Inc.




