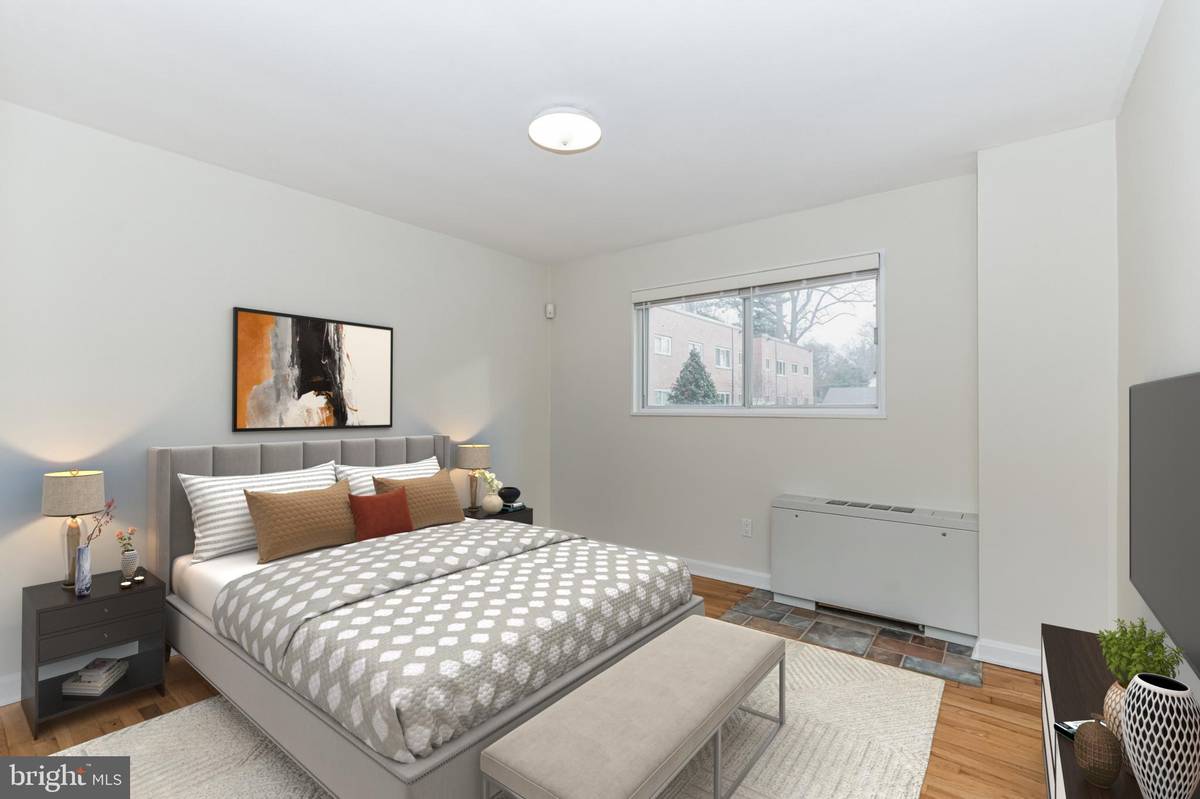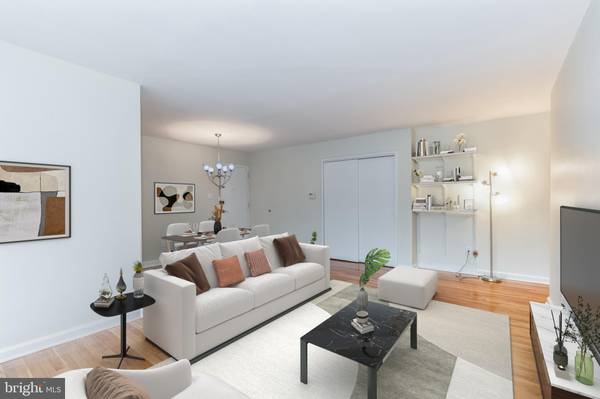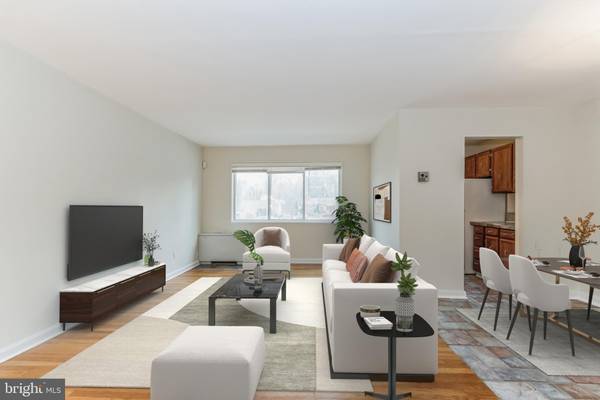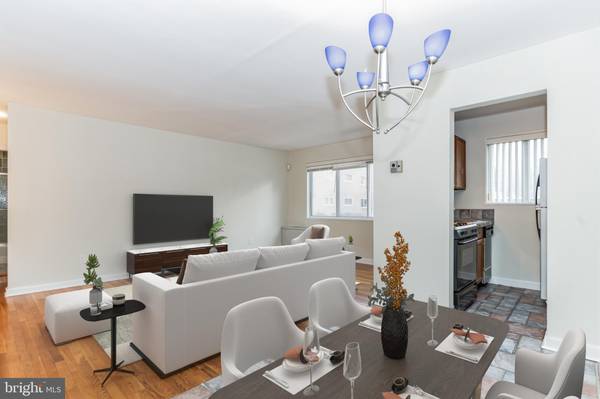$135,000
$134,900
0.1%For more information regarding the value of a property, please contact us for a free consultation.
9730 GLEN AVE #104-97 Silver Spring, MD 20910
1 Bed
1 Bath
600 SqFt
Key Details
Sold Price $135,000
Property Type Condo
Sub Type Condo/Co-op
Listing Status Sold
Purchase Type For Sale
Square Footage 600 sqft
Price per Sqft $225
Subdivision Glen Manor
MLS Listing ID MDMC2114430
Sold Date 08/05/24
Style Traditional
Bedrooms 1
Full Baths 1
Condo Fees $729/mo
HOA Y/N N
Abv Grd Liv Area 600
Originating Board BRIGHT
Year Built 1965
Annual Tax Amount $1,541
Tax Year 2023
Property Description
As you enter into this charming 1-bedroom, 1-bathroom condominium nestled in the heart of Silver Spring, Maryland you will be greeted by a gorgeous open floor plan. This inviting residence offers the perfect blend of comfort and convenience. Step into a spacious living area adorned with natural light, creating a warm and welcoming ambiance. The well-appointed kitchen features appliances and counter space, catering to culinary enthusiasts. The bedroom is perfect for a King or Queen size bed. This condominium offers a relaxed lifestyle. Located in a vibrant community, it's moments away from shops, dining, and easy access to major highways, making it an ideal place to call home. Come and experience the perfect opportunity to live a balanced lifestyle.
Location
State MD
County Montgomery
Zoning R30
Rooms
Other Rooms Dining Room, Primary Bedroom, Kitchen, Family Room, Foyer, Full Bath
Main Level Bedrooms 1
Interior
Interior Features Floor Plan - Traditional, Combination Dining/Living, Combination Kitchen/Dining, Dining Area, Entry Level Bedroom, Family Room Off Kitchen, Floor Plan - Open, Bathroom - Tub Shower, Wood Floors
Hot Water Electric
Heating Forced Air
Cooling Central A/C
Flooring Hardwood
Equipment Dishwasher, Disposal, Oven/Range - Gas, Refrigerator
Fireplace N
Appliance Dishwasher, Disposal, Oven/Range - Gas, Refrigerator
Heat Source Natural Gas
Laundry Basement
Exterior
Parking On Site 1
Utilities Available Cable TV Available, Natural Gas Available, Water Available
Amenities Available Common Grounds, Extra Storage, Laundry Facilities, Reserved/Assigned Parking
Water Access N
Accessibility None
Garage N
Building
Story 1
Unit Features Garden 1 - 4 Floors
Sewer Public Sewer
Water Public
Architectural Style Traditional
Level or Stories 1
Additional Building Above Grade, Below Grade
Structure Type Dry Wall
New Construction N
Schools
Elementary Schools Flora M. Singer
High Schools Albert Einstein
School District Montgomery County Public Schools
Others
Pets Allowed Y
HOA Fee Include Electricity,Gas,Water,Air Conditioning,Common Area Maintenance,Ext Bldg Maint,Heat,Laundry,Lawn Care Side,Parking Fee,Lawn Care Rear
Senior Community No
Tax ID 161301660211
Ownership Condominium
Acceptable Financing FHA, Conventional, Cash, VA
Listing Terms FHA, Conventional, Cash, VA
Financing FHA,Conventional,Cash,VA
Special Listing Condition Standard
Pets Allowed Case by Case Basis
Read Less
Want to know what your home might be worth? Contact us for a FREE valuation!

Our team is ready to help you sell your home for the highest possible price ASAP

Bought with David Daniel Camerini • RE/MAX Realty Services




