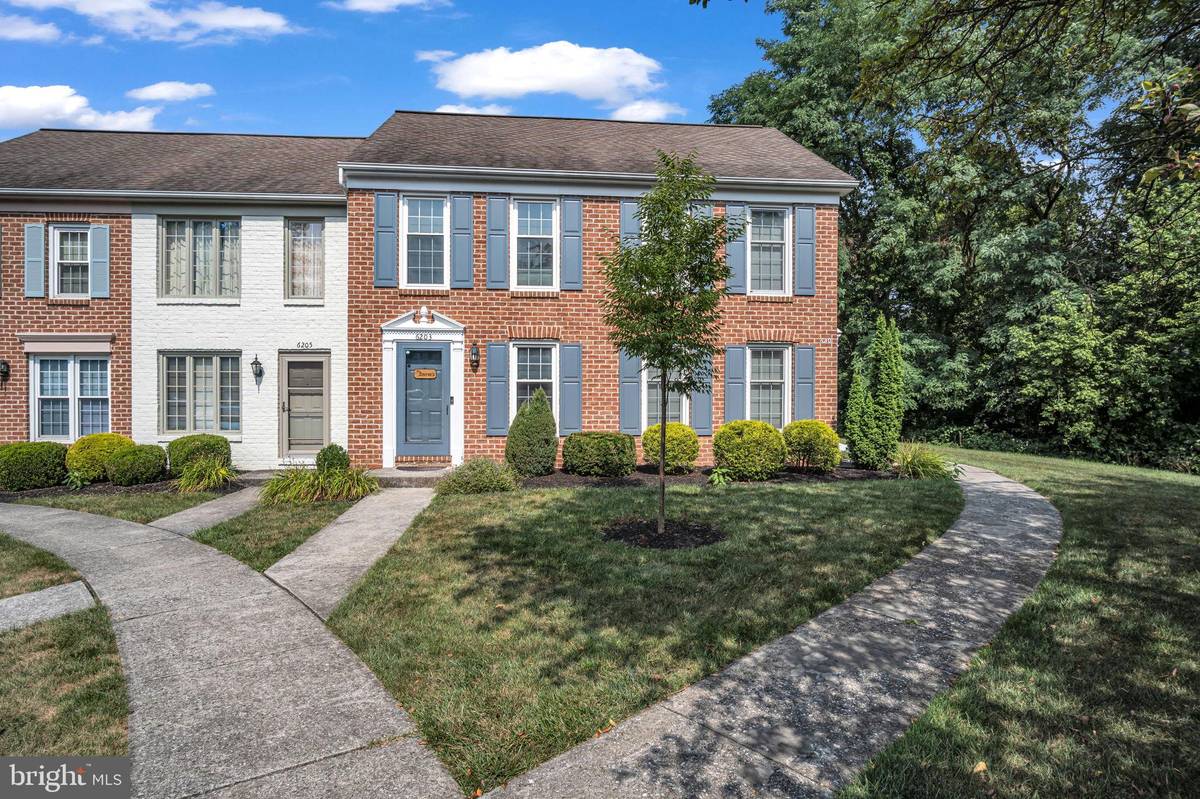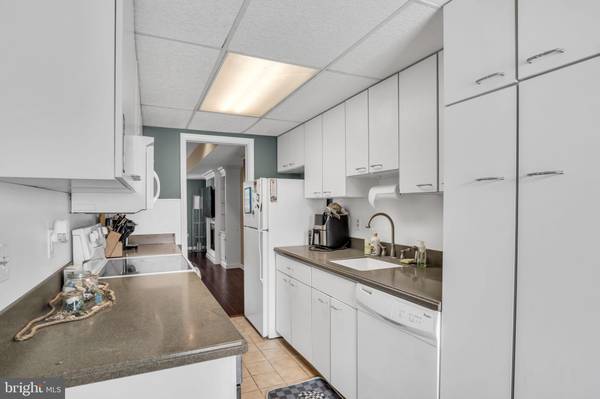$197,500
$205,000
3.7%For more information regarding the value of a property, please contact us for a free consultation.
6203 STANFORD CT Mechanicsburg, PA 17050
2 Beds
2 Baths
1,170 SqFt
Key Details
Sold Price $197,500
Property Type Condo
Sub Type Condo/Co-op
Listing Status Sold
Purchase Type For Sale
Square Footage 1,170 sqft
Price per Sqft $168
Subdivision Stanford Court Ii
MLS Listing ID PACB2033326
Sold Date 08/28/24
Style Colonial,Traditional
Bedrooms 2
Full Baths 1
Half Baths 1
Condo Fees $137/mo
HOA Y/N N
Abv Grd Liv Area 1,170
Originating Board BRIGHT
Year Built 1987
Annual Tax Amount $1,859
Tax Year 2024
Property Description
Discover living at its finest at 6203 Stanford Ct, a stylish two-bedroom, one-and-a-half-bathroom condo nestled in the heart of Mechanicsburg, PA. This impeccably maintained residence features bright interiors, a kitchen with appliances, and a private patio for outdoor relaxation. Enjoy the convenience of in-unit laundry and dedicated parking in a well-maintained complex. Perfectly situated near shops, restaurants, and major highways, this condo offers a blend of comfort and convenience ideal for individuals or small families looking to embrace the vibrant lifestyle of Mechanicsburg. Don't miss out—schedule your tour of 6203 Stanford Ct today!
Location
State PA
County Cumberland
Area Hampden Twp (14410)
Zoning RESIDENTIAL
Rooms
Other Rooms Living Room, Primary Bedroom, Bedroom 2, Kitchen, Bathroom 1, Half Bath
Interior
Interior Features Breakfast Area, Built-Ins, Carpet, Combination Dining/Living, Dining Area, Kitchen - Galley, Upgraded Countertops, Wood Floors
Hot Water Electric
Heating Heat Pump(s)
Cooling Central A/C
Flooring Carpet, Ceramic Tile, Hardwood
Fireplaces Number 1
Equipment Built-In Microwave, Compactor, Dishwasher, Dryer, Oven/Range - Electric, Refrigerator, Washer, Water Heater
Fireplace Y
Appliance Built-In Microwave, Compactor, Dishwasher, Dryer, Oven/Range - Electric, Refrigerator, Washer, Water Heater
Heat Source Electric
Laundry Upper Floor
Exterior
Exterior Feature Patio(s)
Parking On Site 1
Amenities Available None
Water Access N
Roof Type Composite
Street Surface Access - On Grade,Paved
Accessibility 2+ Access Exits
Porch Patio(s)
Garage N
Building
Lot Description Backs - Open Common Area, Level, No Thru Street
Story 2
Foundation Block
Sewer Public Sewer
Water Public
Architectural Style Colonial, Traditional
Level or Stories 2
Additional Building Above Grade, Below Grade
Structure Type Dry Wall
New Construction N
Schools
High Schools Cumberland Valley
School District Cumberland Valley
Others
Pets Allowed Y
HOA Fee Include Snow Removal,Lawn Maintenance
Senior Community No
Tax ID 10-18-1323-054A-U1I6203
Ownership Condominium
Acceptable Financing Cash, Conventional, FHA, VA
Listing Terms Cash, Conventional, FHA, VA
Financing Cash,Conventional,FHA,VA
Special Listing Condition Standard
Pets Allowed Cats OK, Dogs OK
Read Less
Want to know what your home might be worth? Contact us for a FREE valuation!

Our team is ready to help you sell your home for the highest possible price ASAP

Bought with Delinda Harper • Coldwell Banker Realty




