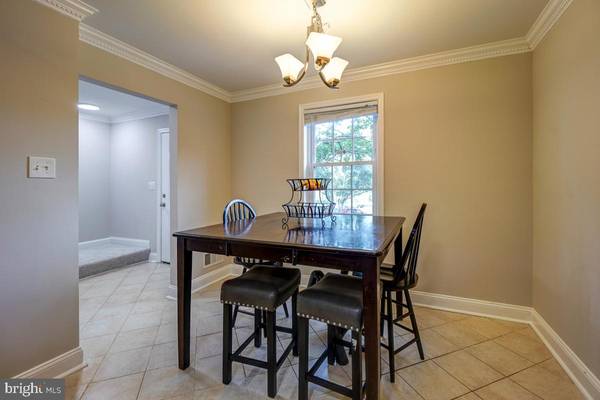$430,000
$430,000
For more information regarding the value of a property, please contact us for a free consultation.
11939 OLD COLUMBIA PIKE #51 Silver Spring, MD 20904
5 Beds
4 Baths
1,435 SqFt
Key Details
Sold Price $430,000
Property Type Condo
Sub Type Condo/Co-op
Listing Status Sold
Purchase Type For Sale
Square Footage 1,435 sqft
Price per Sqft $299
Subdivision Paint Branch Park
MLS Listing ID MDMC2149874
Sold Date 11/13/24
Style Colonial
Bedrooms 5
Full Baths 3
Half Baths 1
Condo Fees $331/mo
HOA Y/N N
Abv Grd Liv Area 1,435
Originating Board BRIGHT
Year Built 1980
Annual Tax Amount $373
Tax Year 2024
Property Description
Stunning 5-Bedroom Townhouse with Upgrades Galore!
Welcome to this beautifully upgraded 3-level townhouse, featuring rare, 5 spacious bedrooms and 3.5 bathrooms, perfect for modern living. Home recently had new fresh upgrades. New carpets and fresh paint throughout, the home showcases elegant hardwood floors on the main level and stylish ceramic tile in the kitchen with upgraded counter-tops, ideal for culinary adventures. The fully finished walk-out basement offers two additional bedrooms, a full bath, and a versatile rec-room, perfect for family gatherings or guest accommodations. Step outside to a patio and a fenced-in yard, perfect for entertaining or relaxing in your own private oasis. Plenty of parking spaces available besides the assigned space. Conveniently located near shopping and transportation, this home truly offers the ultimate blend of comfort and convenience. Don't miss out—schedule your showing today!
Location
State MD
County Montgomery
Zoning RESIDENTIAL
Rooms
Other Rooms Living Room, Dining Room, Bedroom 2, Bedroom 3, Bedroom 4, Bedroom 5, Kitchen, Breakfast Room, Laundry, Recreation Room, Bathroom 2, Primary Bathroom, Half Bath
Basement Fully Finished, Daylight, Full, Interior Access, Outside Entrance, Walkout Level, Windows
Interior
Interior Features Attic, Attic/House Fan, Bathroom - Soaking Tub, Bathroom - Stall Shower, Breakfast Area, Carpet, Ceiling Fan(s), Combination Dining/Living, Floor Plan - Traditional, Kitchen - Galley, Kitchen - Table Space, Primary Bath(s), Recessed Lighting, Walk-in Closet(s), Wood Floors, Upgraded Countertops, Dining Area
Hot Water Electric
Heating Heat Pump(s), Forced Air
Cooling Central A/C, Ceiling Fan(s)
Flooring Ceramic Tile, Carpet, Hardwood
Equipment Dishwasher, Exhaust Fan, Microwave, Disposal, Dryer, Refrigerator, Stainless Steel Appliances, Stove, Washer, Water Heater
Fireplace N
Appliance Dishwasher, Exhaust Fan, Microwave, Disposal, Dryer, Refrigerator, Stainless Steel Appliances, Stove, Washer, Water Heater
Heat Source Electric
Laundry Basement, Has Laundry
Exterior
Exterior Feature Patio(s)
Garage Spaces 1.0
Parking On Site 939
Fence Rear
Amenities Available Pool - Outdoor
Water Access N
Accessibility None
Porch Patio(s)
Total Parking Spaces 1
Garage N
Building
Lot Description Rear Yard
Story 3
Foundation Slab
Sewer Public Sewer
Water Public
Architectural Style Colonial
Level or Stories 3
Additional Building Above Grade, Below Grade
New Construction N
Schools
School District Montgomery County Public Schools
Others
Pets Allowed Y
HOA Fee Include Common Area Maintenance,Insurance,Management,Pool(s),Snow Removal,Water
Senior Community No
Tax ID 160501977748
Ownership Condominium
Security Features Smoke Detector
Special Listing Condition Standard
Pets Allowed Breed Restrictions, Case by Case Basis, Size/Weight Restriction
Read Less
Want to know what your home might be worth? Contact us for a FREE valuation!

Our team is ready to help you sell your home for the highest possible price ASAP

Bought with Rumiana S Chuknyiska • Realty Advantage




