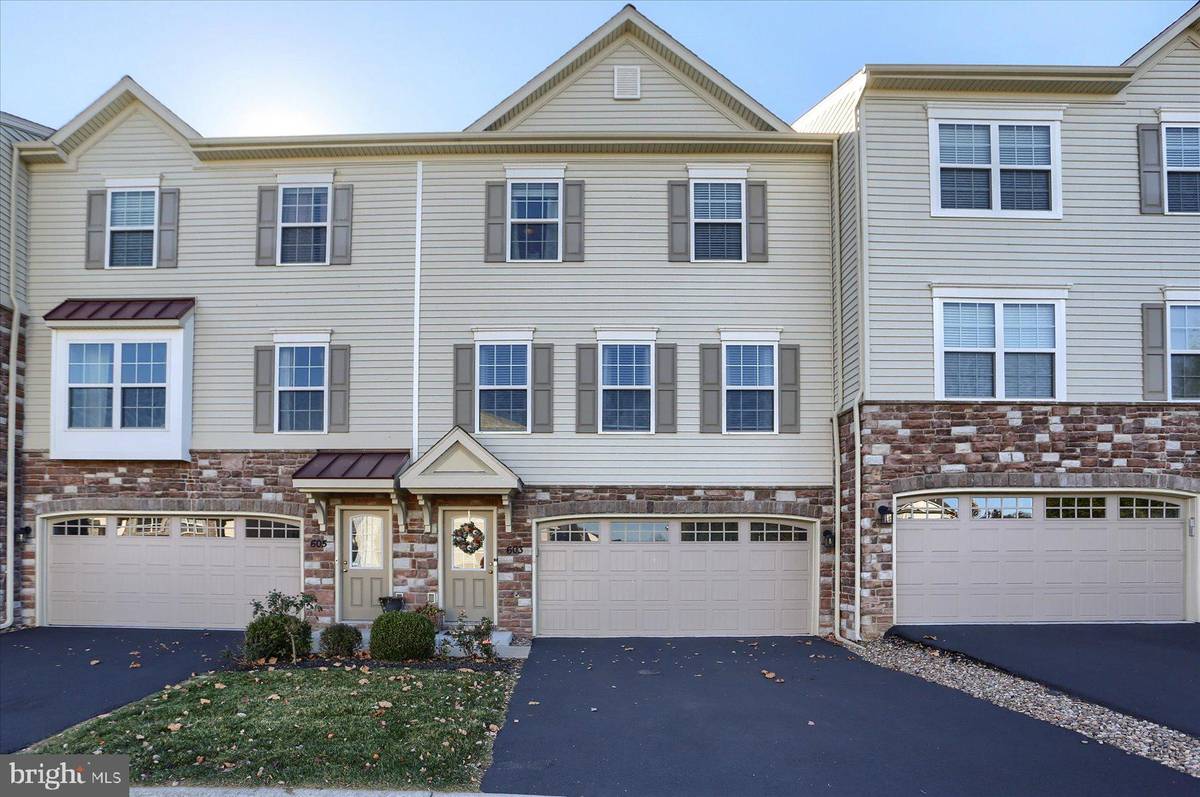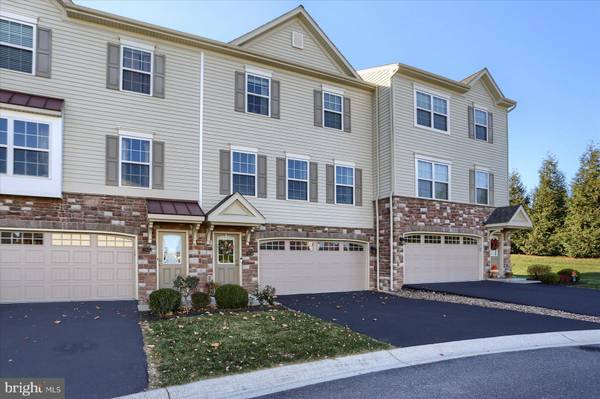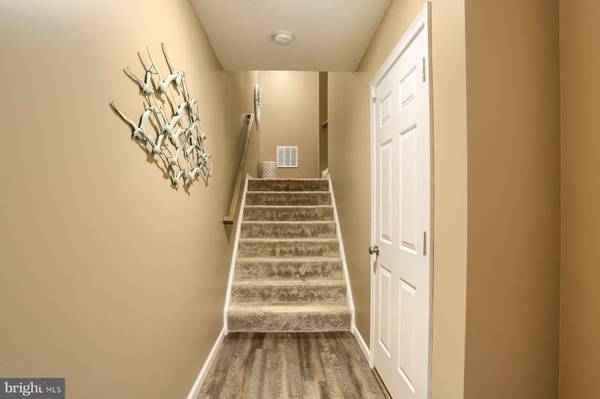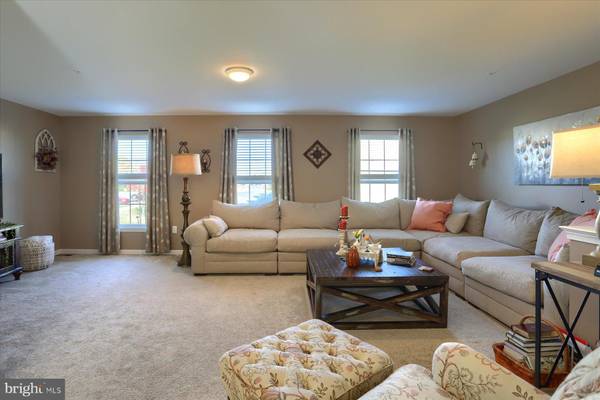$344,900
$349,900
1.4%For more information regarding the value of a property, please contact us for a free consultation.
603 KESWICK CT Mechanicsburg, PA 17055
3 Beds
3 Baths
2,358 SqFt
Key Details
Sold Price $344,900
Property Type Townhouse
Sub Type Interior Row/Townhouse
Listing Status Sold
Purchase Type For Sale
Square Footage 2,358 sqft
Price per Sqft $146
Subdivision Dorset Square At Winding Hills
MLS Listing ID PACB2036872
Sold Date 12/27/24
Style Traditional
Bedrooms 3
Full Baths 2
Half Baths 1
HOA Fees $150/mo
HOA Y/N Y
Abv Grd Liv Area 2,358
Originating Board BRIGHT
Year Built 2017
Annual Tax Amount $4,052
Tax Year 2024
Property Description
Welcome to Winding Hills Townhome in Dorset Square, part of the highly desirable Mechanicsburg Area School District! This meticulously maintained 3-bedroom, 2.5-bath home boasts over 2,300 square feet of finished space, including a walk-out basement, 2-car garage, and a neutral color palette throughout.
Upon entering, you'll find a bright, open floor plan with LVP flooring and plush carpet. The main floor features a sunlit family room that flows seamlessly into a spacious kitchen, complete with island seating and stainless steel appliances.....Adjacent to the kitchen, the large dining area is perfect for entertaining family and friends, with easy access to the outdoor deck via sliding patio doors. Here, you'll enjoy peaceful wooded views and direct access to community walking trails.
Upstairs, the primary suite impresses with a tray ceiling, walk-in closet, and an ensuite bathroom featuring a walk-in shower and double vanity. Two additional well-sized bedrooms, and a guest bathroom complete the upstairs. The main floor has added conveniences of main floor laundry and a powder room.
The finished lower level is a versatile space currently used as a family room but can easily be adapted as a play area, den, or home office. You'll also enjoy the paver patio off the walk out basement.
As a resident of this community, you'll have access to premium amenities, including a heated saltwater pool, community center, playground, and scenic walking trails. Lawn care and snow removal are also included, adding ease to your lifestyle.
With its spacious layout, serene wooded setting, and fantastic amenities, this move-in-ready townhome is ready for you to call home!
Conveniently located near popular restaurants like Duke's and El Sol, as well as grocery shopping options such as Wegmans and Trader Joes - this home has everything you need and more! An easy commute to interstate 83 and the Turnpike. Call to learn more or to schedule a tour!
Location
State PA
County Cumberland
Area Upper Allen Twp (14442)
Zoning RESIDENTIAL
Rooms
Other Rooms Dining Room, Primary Bedroom, Bedroom 2, Bedroom 3, Kitchen, Family Room, Foyer, Laundry, Recreation Room, Storage Room, Bathroom 2, Primary Bathroom, Half Bath
Basement Daylight, Partial, Full, Fully Finished, Garage Access, Heated, Improved, Interior Access, Outside Entrance, Poured Concrete, Walkout Level, Windows
Interior
Interior Features Bathroom - Tub Shower, Bathroom - Walk-In Shower, Breakfast Area, Combination Kitchen/Dining, Dining Area, Family Room Off Kitchen, Floor Plan - Open, Kitchen - Island, Pantry, Walk-in Closet(s), Window Treatments
Hot Water Electric
Heating Forced Air
Cooling Central A/C
Flooring Luxury Vinyl Plank, Partially Carpeted, Vinyl
Equipment Refrigerator, Washer, Dryer, Stainless Steel Appliances, Built-In Microwave, Dishwasher, Oven/Range - Gas
Fireplace N
Window Features Vinyl Clad
Appliance Refrigerator, Washer, Dryer, Stainless Steel Appliances, Built-In Microwave, Dishwasher, Oven/Range - Gas
Heat Source Natural Gas
Laundry Main Floor, Has Laundry
Exterior
Exterior Feature Deck(s), Patio(s)
Parking Features Garage Door Opener, Garage - Front Entry, Built In
Garage Spaces 4.0
Amenities Available Club House, Common Grounds, Fitness Center, Jog/Walk Path, Pool - Outdoor, Swimming Pool, Tot Lots/Playground
Water Access N
Roof Type Architectural Shingle
Accessibility None
Porch Deck(s), Patio(s)
Attached Garage 2
Total Parking Spaces 4
Garage Y
Building
Story 3
Foundation Concrete Perimeter
Sewer Public Sewer
Water Public
Architectural Style Traditional
Level or Stories 3
Additional Building Above Grade
Structure Type Dry Wall,9'+ Ceilings,Tray Ceilings
New Construction N
Schools
High Schools Mechanicsburg Area
School District Mechanicsburg Area
Others
HOA Fee Include Common Area Maintenance,Lawn Maintenance,Pool(s),Road Maintenance,Snow Removal
Senior Community No
Tax ID 42-10-0256-236-UT117
Ownership Fee Simple
SqFt Source Assessor
Acceptable Financing Cash, Conventional, VA
Listing Terms Cash, Conventional, VA
Financing Cash,Conventional,VA
Special Listing Condition Standard
Read Less
Want to know what your home might be worth? Contact us for a FREE valuation!

Our team is ready to help you sell your home for the highest possible price ASAP

Bought with FRAN VALERIO • Coldwell Banker Realty




