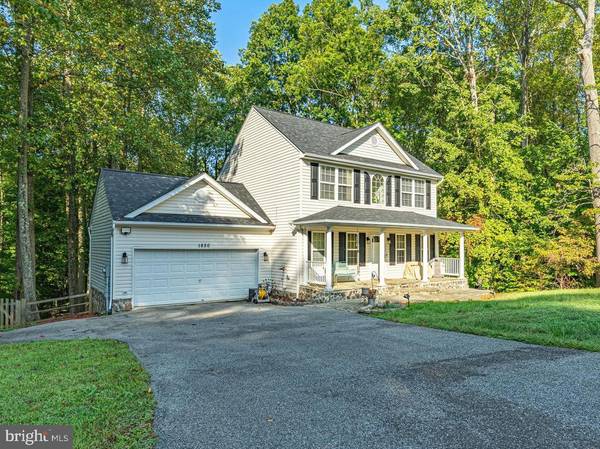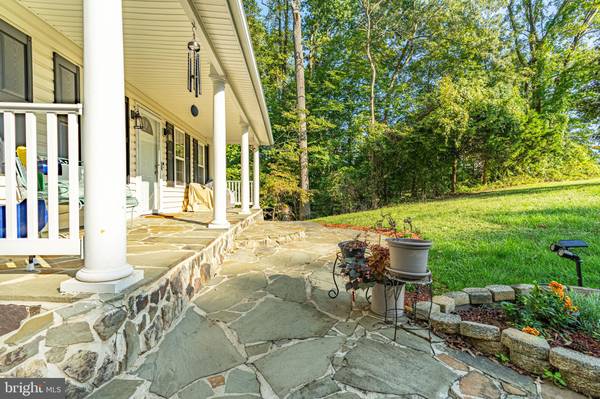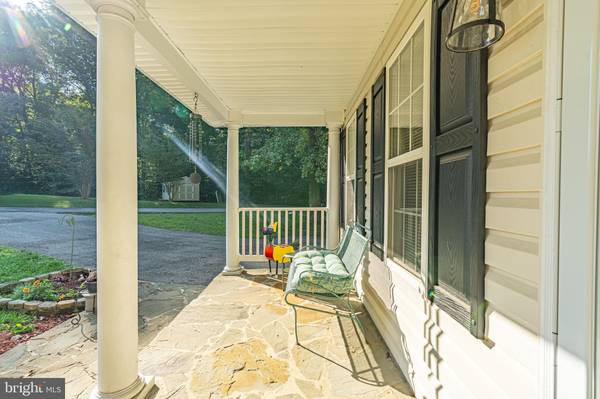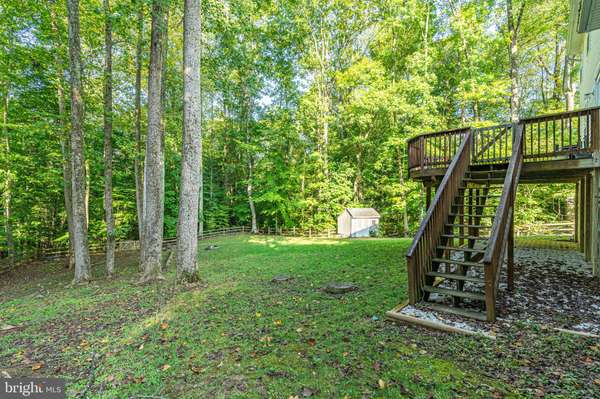$475,000
$475,000
For more information regarding the value of a property, please contact us for a free consultation.
1820 LOTTIE FOWLER RD Prince Frederick, MD 20678
3 Beds
4 Baths
2,155 SqFt
Key Details
Sold Price $475,000
Property Type Single Family Home
Sub Type Detached
Listing Status Sold
Purchase Type For Sale
Square Footage 2,155 sqft
Price per Sqft $220
Subdivision Scarborough Faire
MLS Listing ID MDCA2017850
Sold Date 01/17/25
Style Colonial
Bedrooms 3
Full Baths 3
Half Baths 1
HOA Y/N N
Abv Grd Liv Area 1,512
Originating Board BRIGHT
Year Built 2000
Annual Tax Amount $4,252
Tax Year 2024
Lot Size 1.000 Acres
Acres 1.0
Property Description
***Zoned for top rated Huntington High school and Plum Point Middle School***Huntingtown School Welcome to 1820 Lottie Fowler Rd, a charming colonial in the heart of Prince Frederick! Nestled on a serene one-acre lot with no HOA, . You are going to enjoy the privacy of a wooded backdrop.
The home features a spacious primary suite with a walk-in closet and en-suite bath. The kitchen boasts and a rustic wood backsplash that adds warmth and character. You'll also love the updated hardware, recessed lighting, and new light fixtures throughout.
The main level has hardwood floors. The fully finished walk-out basement includes a separate laundry room, full bath, and space to easily add a fourth bedroom. Recent upgrades include a new roof in 2022, a water softener, and a whole-house filtration system.
Conveniently located near schools, shopping, restaurants, a movie theater, and the hospital, this home offers a blend of comfort, style, and convenience.
Location
State MD
County Calvert
Zoning RUR
Rooms
Basement Fully Finished, Walkout Level
Interior
Interior Features Carpet, Ceiling Fan(s), Formal/Separate Dining Room, Kitchen - Table Space, Recessed Lighting, Walk-in Closet(s), Wood Floors
Hot Water Electric
Heating Heat Pump(s)
Cooling Central A/C, Ceiling Fan(s)
Equipment Stainless Steel Appliances, Refrigerator, Oven/Range - Electric, Microwave, Dishwasher
Fireplace N
Appliance Stainless Steel Appliances, Refrigerator, Oven/Range - Electric, Microwave, Dishwasher
Heat Source Electric
Exterior
Parking Features Garage - Front Entry, Garage Door Opener
Garage Spaces 2.0
Fence Fully
Water Access N
View Trees/Woods
Accessibility None
Attached Garage 2
Total Parking Spaces 2
Garage Y
Building
Story 3
Foundation Slab
Sewer Private Septic Tank
Water Well
Architectural Style Colonial
Level or Stories 3
Additional Building Above Grade, Below Grade
New Construction N
Schools
High Schools Huntingtown
School District Calvert County Public Schools
Others
Senior Community No
Tax ID 0502119331
Ownership Fee Simple
SqFt Source Estimated
Special Listing Condition Standard
Read Less
Want to know what your home might be worth? Contact us for a FREE valuation!

Our team is ready to help you sell your home for the highest possible price ASAP

Bought with Mark A Frisco Jr. • CENTURY 21 New Millennium




