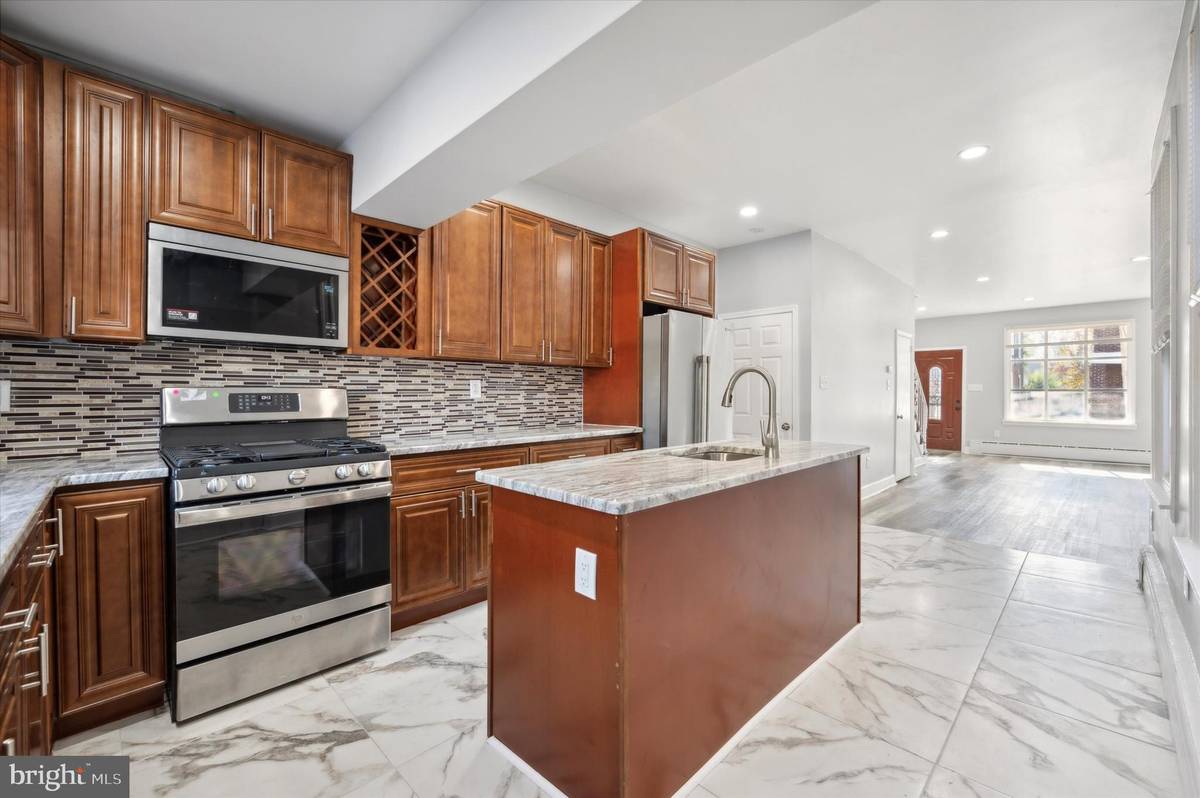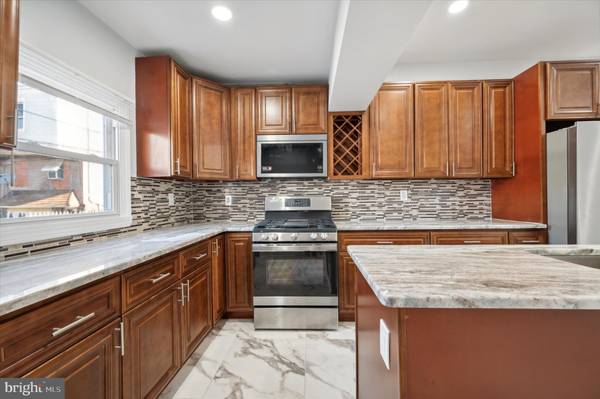$220,000
$225,000
2.2%For more information regarding the value of a property, please contact us for a free consultation.
5112 TULIP ST Philadelphia, PA 19124
3 Beds
2 Baths
1,095 SqFt
Key Details
Sold Price $220,000
Property Type Townhouse
Sub Type Interior Row/Townhouse
Listing Status Sold
Purchase Type For Sale
Square Footage 1,095 sqft
Price per Sqft $200
Subdivision Wissinoming
MLS Listing ID PAPH2407806
Sold Date 01/16/25
Style Traditional
Bedrooms 3
Full Baths 2
HOA Y/N N
Abv Grd Liv Area 1,095
Originating Board BRIGHT
Year Built 1935
Annual Tax Amount $1,331
Tax Year 2024
Lot Size 1,050 Sqft
Acres 0.02
Lot Dimensions 15.00 x 70.00
Property Description
Welcome to 5112 Tulip, a newly renovated 3-bedroom, 2-bathroom home in the heart of Wissinoming. This residence features a brand-new electrical panel, offering modern reliability and peace of mind. Inside, you'll find a bright and inviting living area that flows into an updated kitchen, complete with stainless steel appliances, granite countertops, and ample cabinetry—perfect for cooking and entertaining. All three bedrooms are located on the second level, along with a stylish full bathroom. The second bathroom is conveniently situated in the partly finished basement, providing versatile space for a home office, gym, or storage. Enjoy relaxing on the charming front patio or retreat to the private backyard, ideal for outdoor gatherings. Wissinoming boasts a friendly community vibe, with access to several parks for outdoor activities and recreation. Nearby, you'll find a variety of popular restaurants, such as Chow's Garden for delicious Asian cuisine and D'Alessandro's Steaks, famous for its mouthwatering cheesesteaks. With convenient access to public transportation, shopping, and dining, this home combines modern upgrades with an excellent location. Don't miss out on making this newly renovated gem your own!
Location
State PA
County Philadelphia
Area 19124 (19124)
Zoning RSA5
Rooms
Other Rooms Living Room, Dining Room, Primary Bedroom, Bedroom 2, Kitchen, Bedroom 1
Basement Partial, Partially Finished
Interior
Hot Water Natural Gas
Heating Radiator
Cooling None
Flooring Fully Carpeted
Fireplace N
Heat Source Natural Gas
Exterior
Exterior Feature Patio(s), Porch(es)
Fence Other
Water Access N
Accessibility None
Porch Patio(s), Porch(es)
Garage N
Building
Lot Description Rear Yard
Story 2
Foundation Brick/Mortar
Sewer Public Sewer
Water Public
Architectural Style Traditional
Level or Stories 2
Additional Building Above Grade, Below Grade
New Construction N
Schools
School District The School District Of Philadelphia
Others
Senior Community No
Tax ID 622458900
Ownership Fee Simple
SqFt Source Assessor
Special Listing Condition Standard
Read Less
Want to know what your home might be worth? Contact us for a FREE valuation!

Our team is ready to help you sell your home for the highest possible price ASAP

Bought with Darwin Laureano • EXP Realty, LLC




