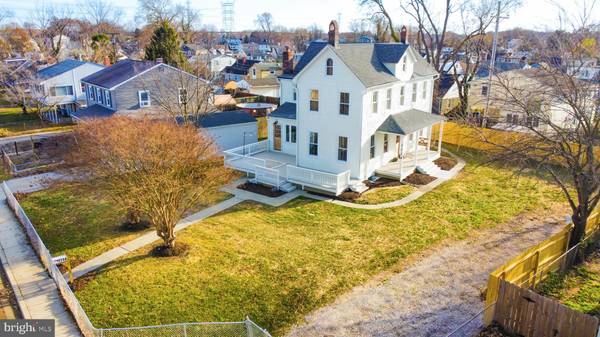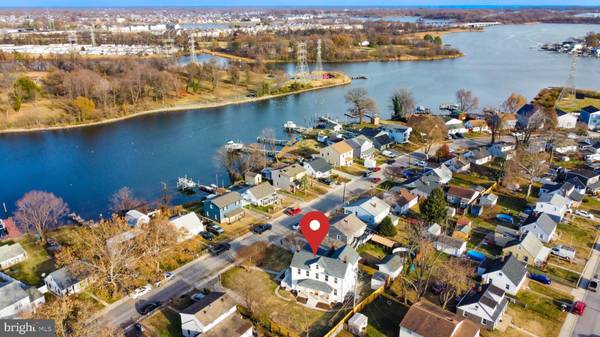$440,000
$449,900
2.2%For more information regarding the value of a property, please contact us for a free consultation.
7714 FAIRGREEN RD Dundalk, MD 21222
4 Beds
2 Baths
1,984 SqFt
Key Details
Sold Price $440,000
Property Type Single Family Home
Sub Type Detached
Listing Status Sold
Purchase Type For Sale
Square Footage 1,984 sqft
Price per Sqft $221
Subdivision Dundalk
MLS Listing ID MDBC2113724
Sold Date 01/23/25
Style Farmhouse/National Folk
Bedrooms 4
Full Baths 2
HOA Y/N N
Abv Grd Liv Area 1,984
Originating Board BRIGHT
Year Built 1904
Annual Tax Amount $2,789
Tax Year 2024
Lot Size 9,800 Sqft
Acres 0.22
Property Description
Beautiful Modern Farmhouse in the Heart of Dundalk
Welcome to this beautifully renovated farmhouse that seamlessly blends Dundalk's historic charm with stylish, stunning modern updates. Located just moments from Bullneck Creek and steps away from Merritt Point Park, this home offers the best of both worlds – serene water views and a vibrant, rapidly evolving neighborhood. Plus, the community enjoys easy access to Watersedge Park, just around the corner!
Inside, original hardwood floors and solid wood doors preserve the home's timeless appeal, while contemporary finishes elevate the space. The open floor plan creates a seamless connection between the luxurious kitchen, dining, and living areas, ideal for modern living. The gourmet kitchen features sleek marble countertops, soft-close cabinetry, and new black stainless steel appliances, including a state-of-the-art wine fridge built into the expansive island.
Enjoy year-round comfort with the new smart HVAC system offering dual-zone heating and cooling, while nearly all-new windows improve energy efficiency. Both bathrooms have been tastefully updated with stunning tile work, quartz sinks, and modern fixtures, with the primary en suite featuring a spacious open shower.
This home also offers abundant storage, with a large cellar, walk-up attic, and a generous 45-foot deep drive-thru garage that could also serve as a hobby or work space. The basement is equipped with a French drain system to keep it dry and includes plumbing for a future half bath.
The property offers ample parking with two driveways, ensuring convenience for family, guests, or even additional vehicles. Set on a spacious double lot, the property provides plenty of room for relaxation and entertaining, surrounded by a new privacy fence for added seclusion. The side deck is perfect for hosting gatherings, while the covered front porch offers a cozy spot to enjoy beautiful sunsets, rain or shine.
This one-of-a-kind home in the heart of Dundalk is a true gem—don't miss your chance to make it yours!
Location
State MD
County Baltimore
Zoning R
Direction North
Rooms
Basement Connecting Stairway, Outside Entrance, Rear Entrance, Unfinished, Windows
Interior
Interior Features Built-Ins, Crown Moldings, Dining Area, Kitchen - Country, Primary Bath(s), Upgraded Countertops, Wood Floors, Floor Plan - Open
Hot Water Electric
Heating Central
Cooling Central A/C
Flooring Hardwood
Fireplaces Number 1
Equipment Built-In Microwave, Dishwasher, Disposal, Oven - Single
Fireplace Y
Appliance Built-In Microwave, Dishwasher, Disposal, Oven - Single
Heat Source Electric
Exterior
Exterior Feature Deck(s), Porch(es)
Parking Features Garage - Front Entry, Garage Door Opener
Garage Spaces 2.0
Fence Board, Privacy, Rear, Wire
Water Access N
View River
Roof Type Shingle
Accessibility None
Porch Deck(s), Porch(es)
Total Parking Spaces 2
Garage Y
Building
Story 3.5
Foundation Brick/Mortar
Sewer Public Sewer
Water Public
Architectural Style Farmhouse/National Folk
Level or Stories 3.5
Additional Building Above Grade, Below Grade
New Construction N
Schools
High Schools Dundalk
School District Baltimore County Public Schools
Others
Pets Allowed N
Senior Community No
Tax ID 04121223077370
Ownership Fee Simple
SqFt Source Estimated
Acceptable Financing Cash, Conventional, FHA, Private
Horse Property N
Listing Terms Cash, Conventional, FHA, Private
Financing Cash,Conventional,FHA,Private
Special Listing Condition Standard
Read Less
Want to know what your home might be worth? Contact us for a FREE valuation!

Our team is ready to help you sell your home for the highest possible price ASAP

Bought with Scott M Stulich • Signature Realty Group,LLC




